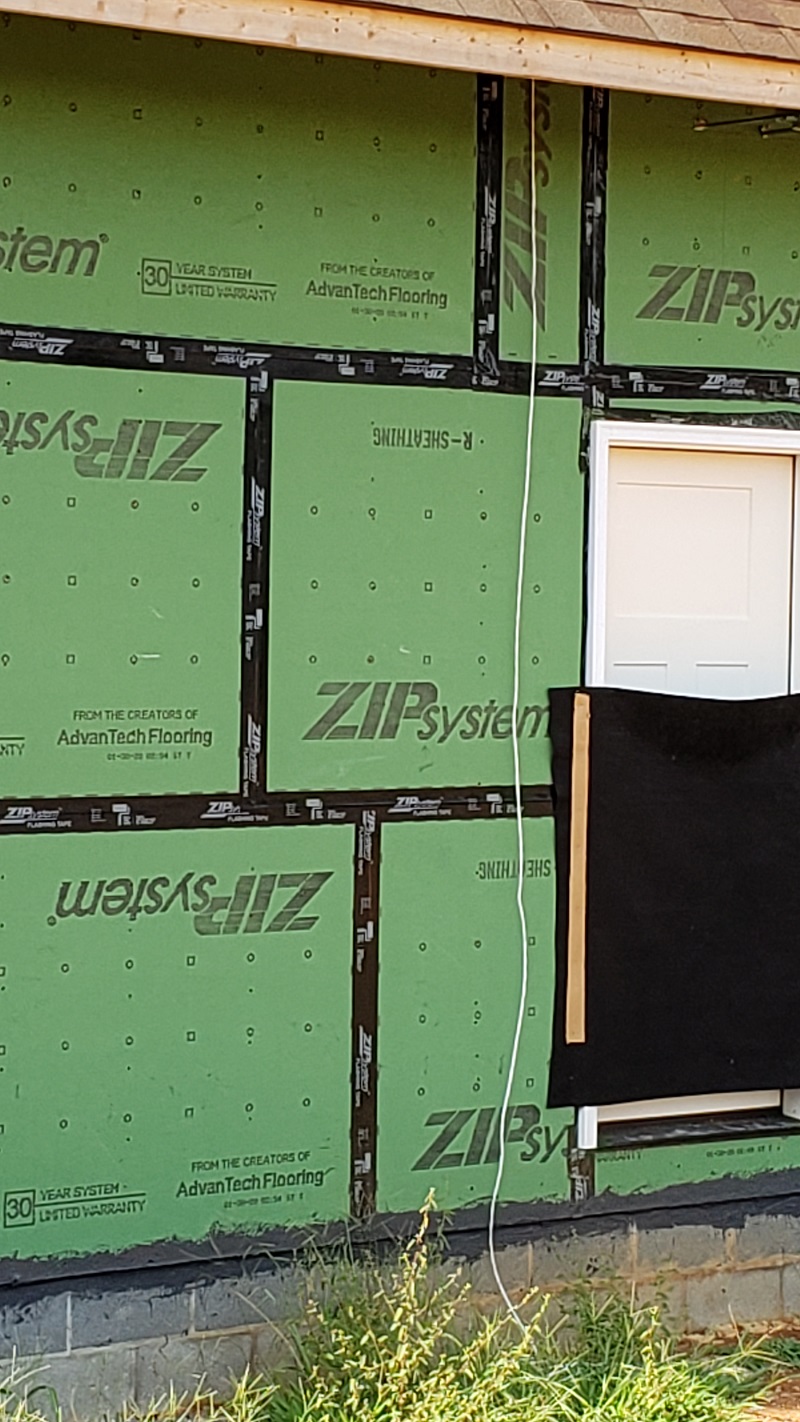Alan and Kathy's Security pre-wire Photos
PDF drawing of Security wires with Type, Wire Number, Wire Color, Zone
Video of security wires (removed from website) - starting at box in IT room toward Sunroom
Video of security wires (removed from website) - starting at front door to bundle of wires in Sunroom
Wire Number Sheet from FES
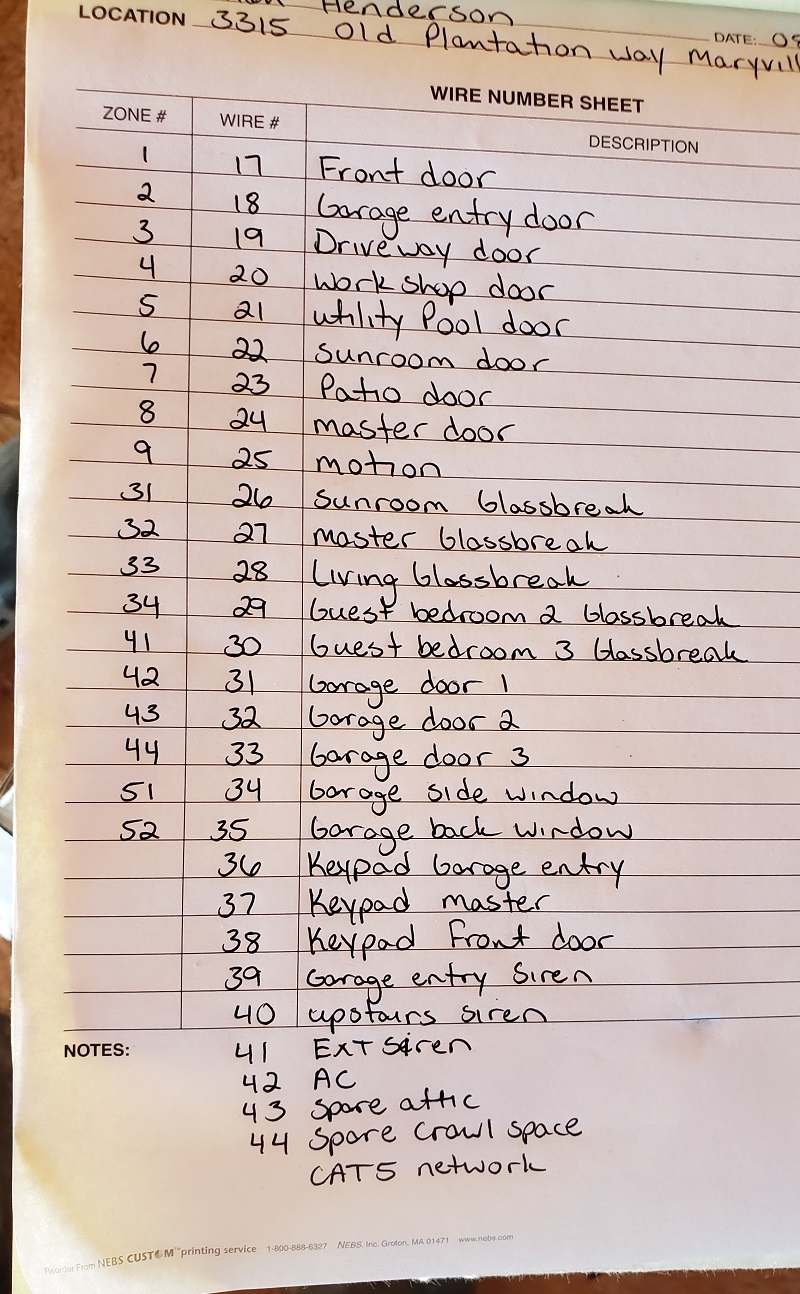
Zone 1 Wire 17 - Door - Front
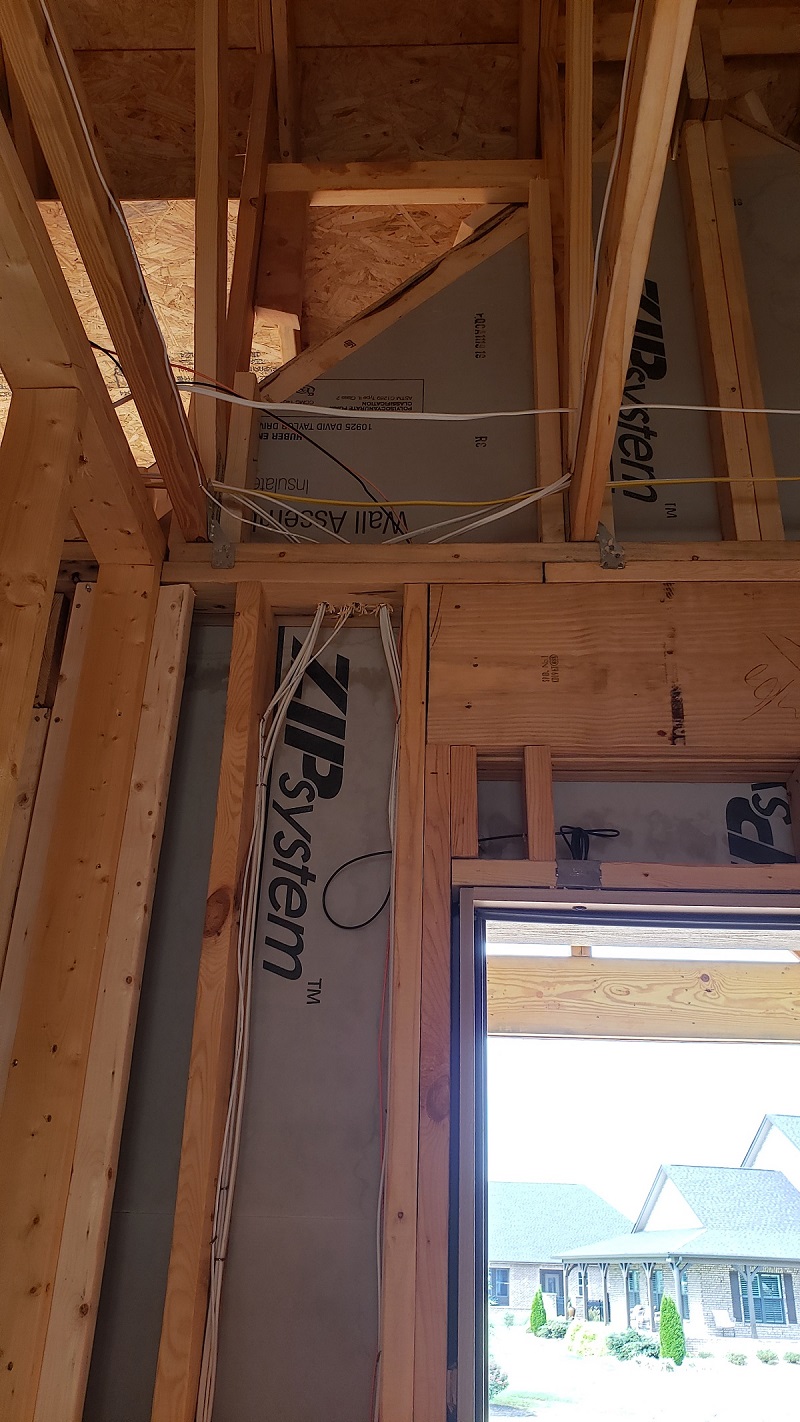
Zone 2 Wire 18 - Door - between Garage and Mudroom
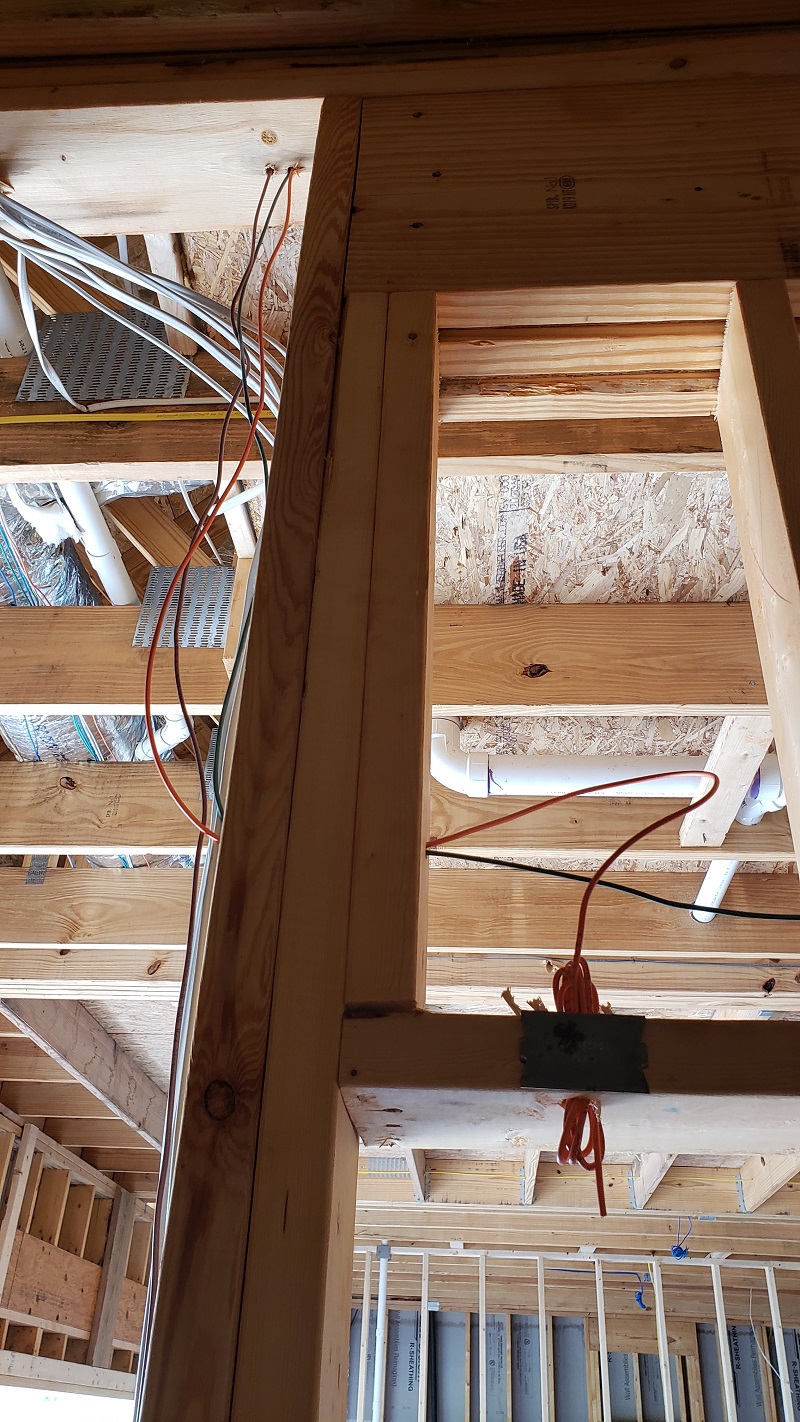
Zone 3 Wire 19 - Door - between Driveway and Mudroom
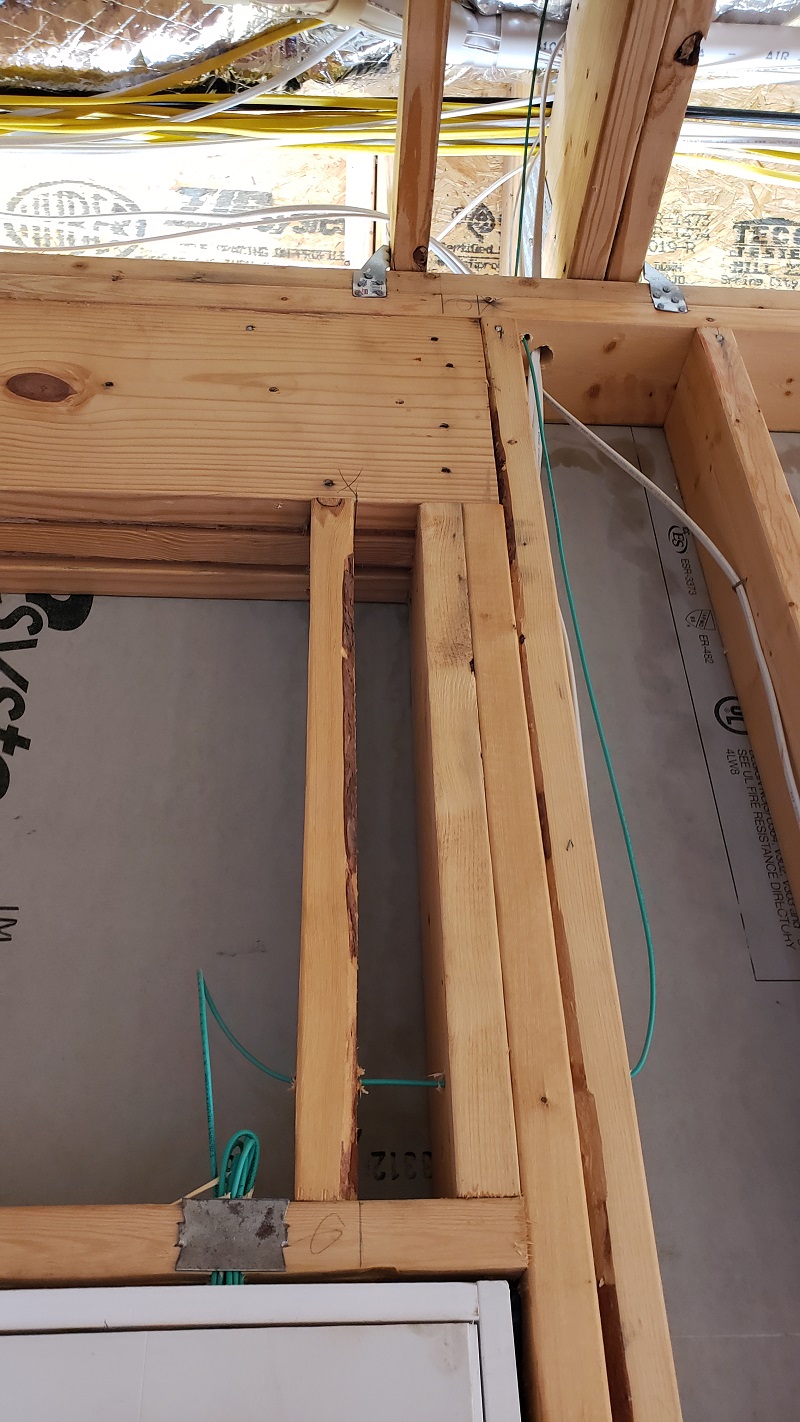
Zone 4 Wire 20 - Door - between Workshop and Outside to Pool
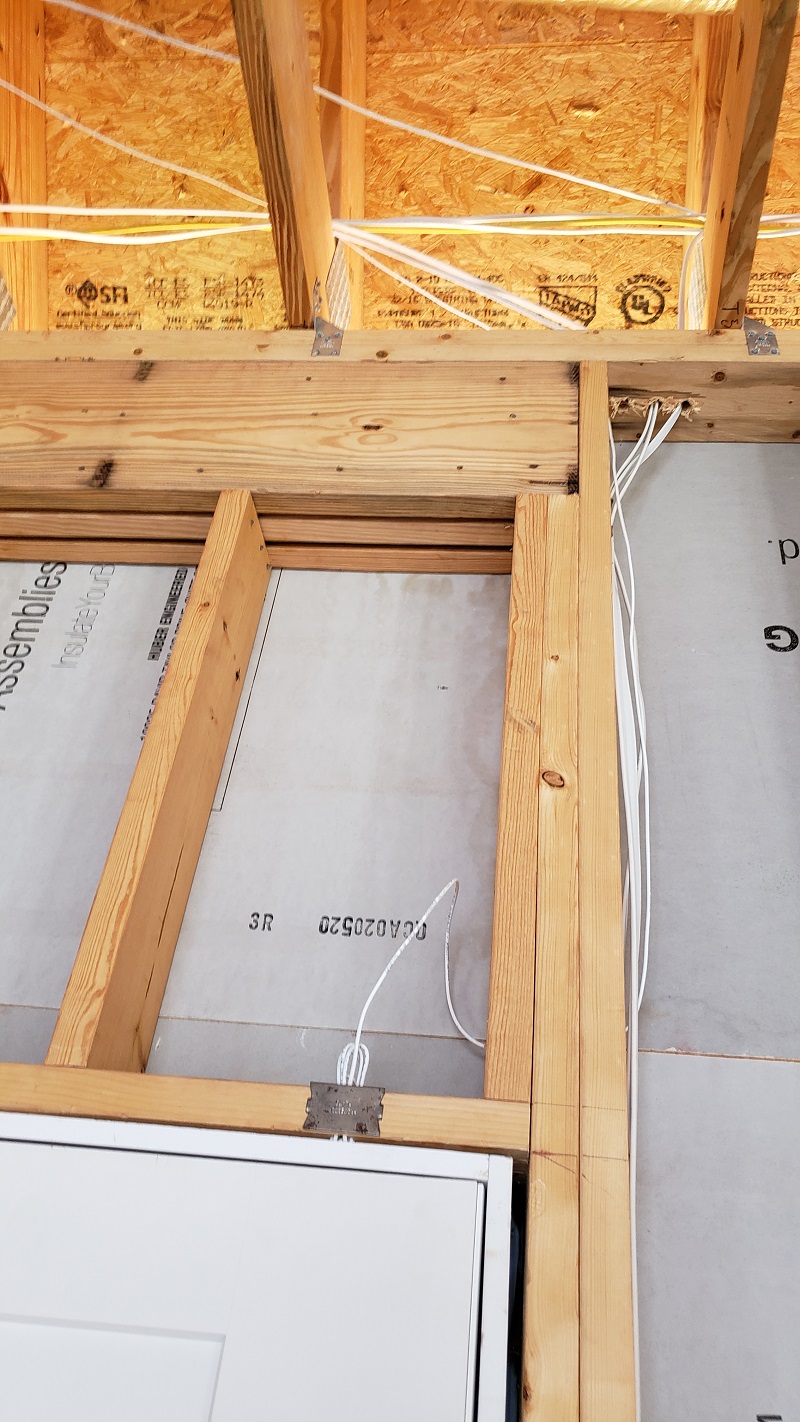
Zone 5 Wire 21 - Door - in Pool Shed (photo showing wire going from Workshop to outside)
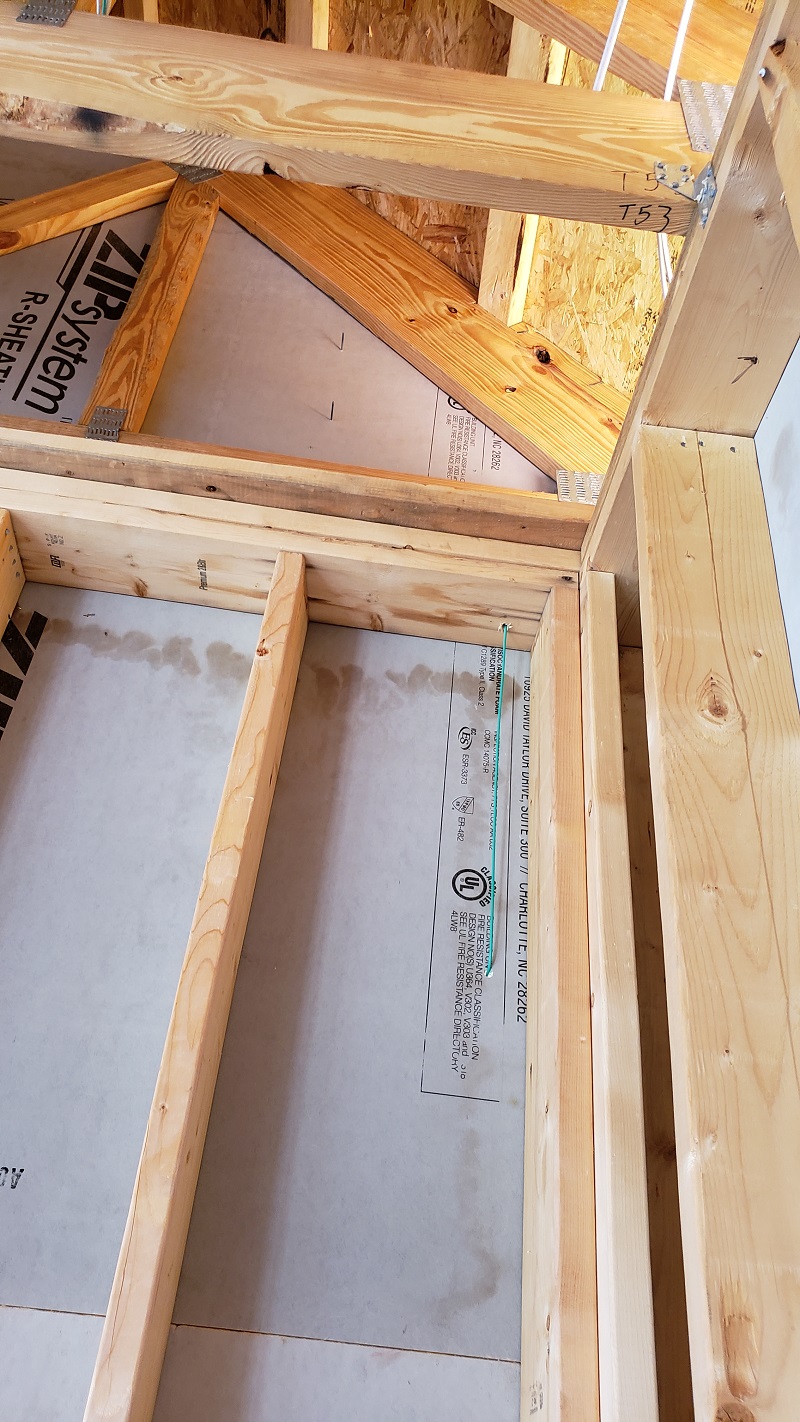
Zone 6 Wire 22 - Door - between Sunroom and Pool
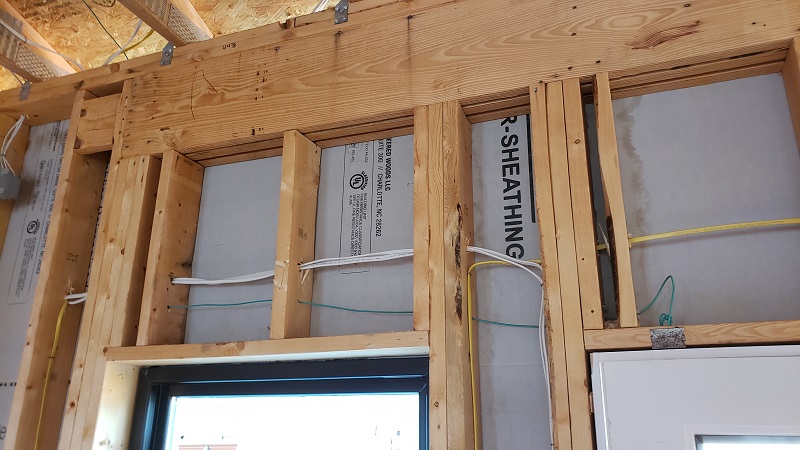
Zone 7 Wire 23 - Door - between Sunroom and covered Pation
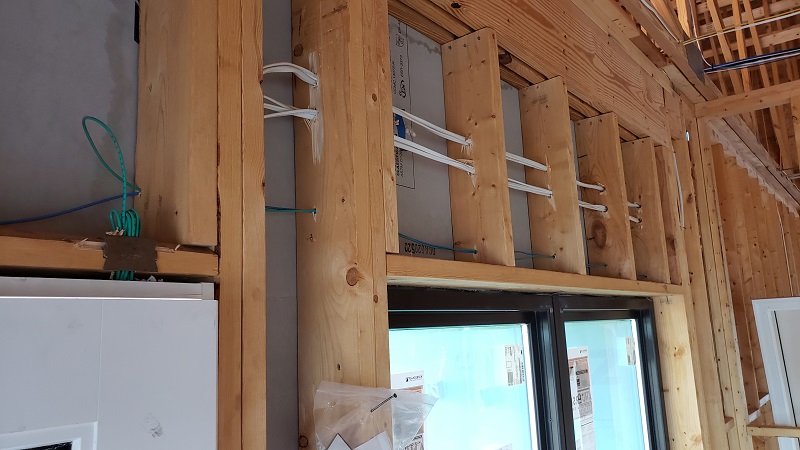
Zone 8 Wire 24 - Door - between Master Bedroom and covered Patio
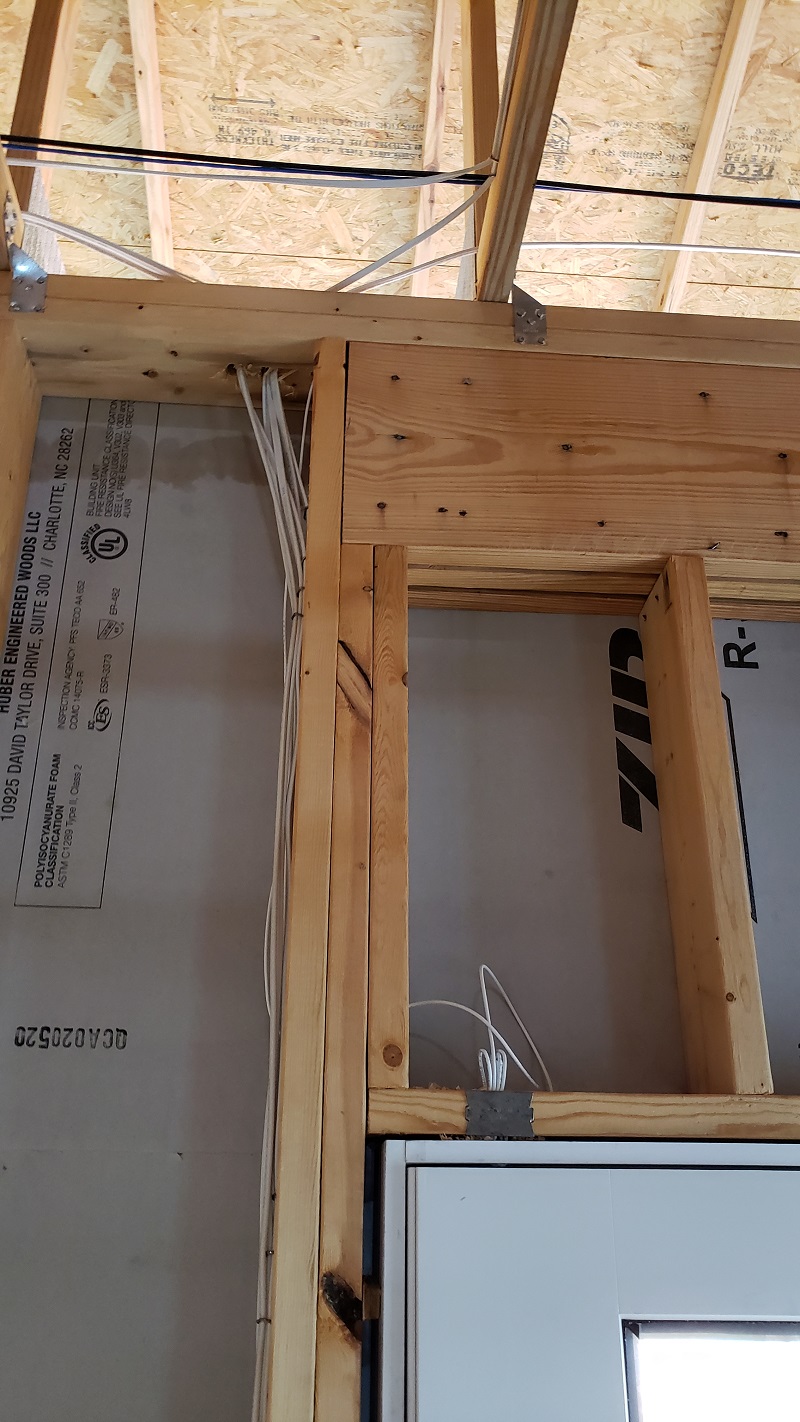
Zone 9 Wire 25 - Motion - Northeast corner of Sunroom about large HVAC return (hidden by drywallers)
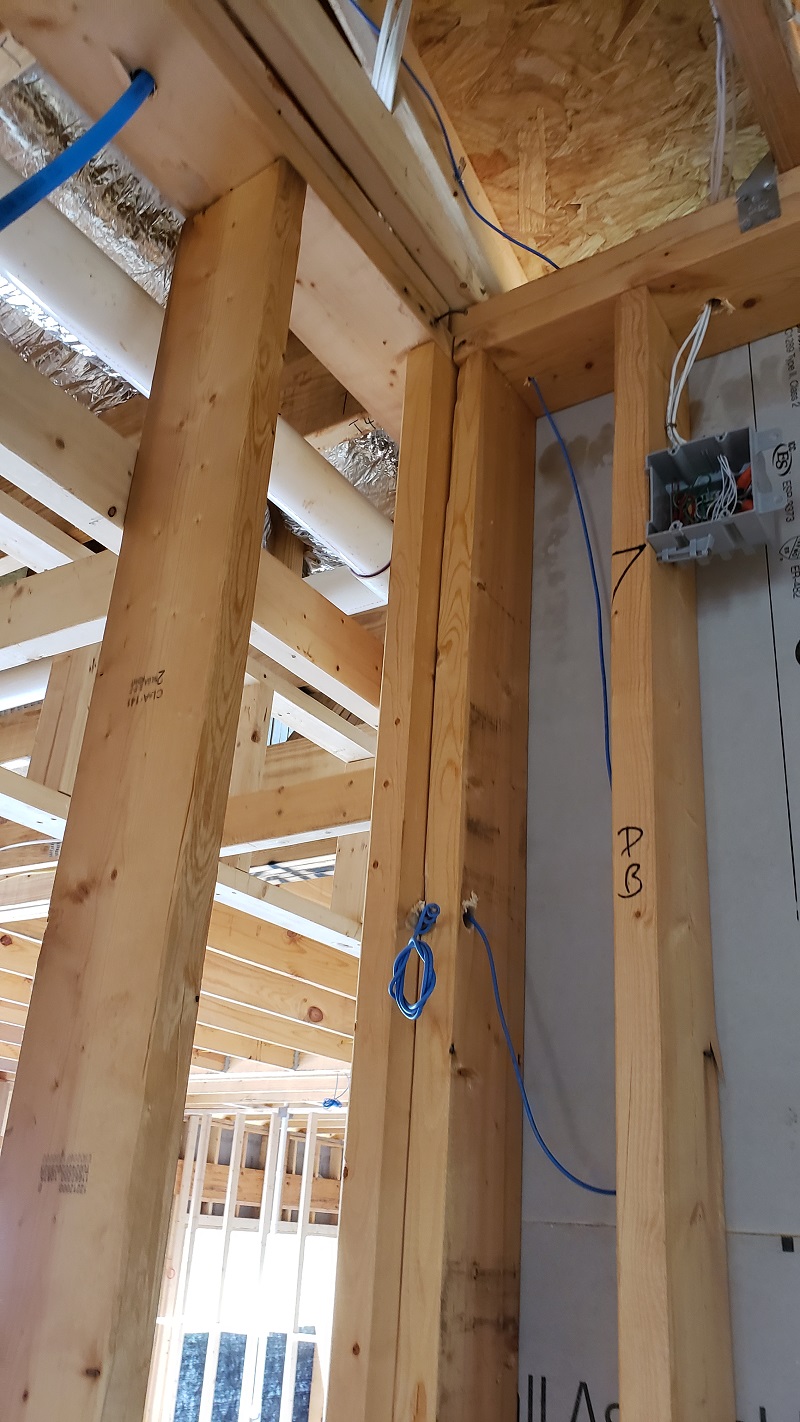
Zone 31 Wire 26 - Glass Break - In Sunroom above door to covered Pation (needs to be moved up 12")
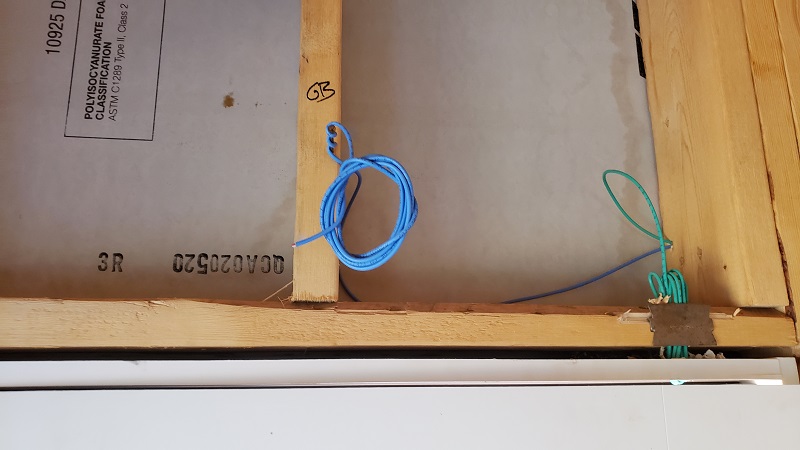
Zone 32 Wire 27 - Glass Break - In Master Bedroom above door to Dining Room
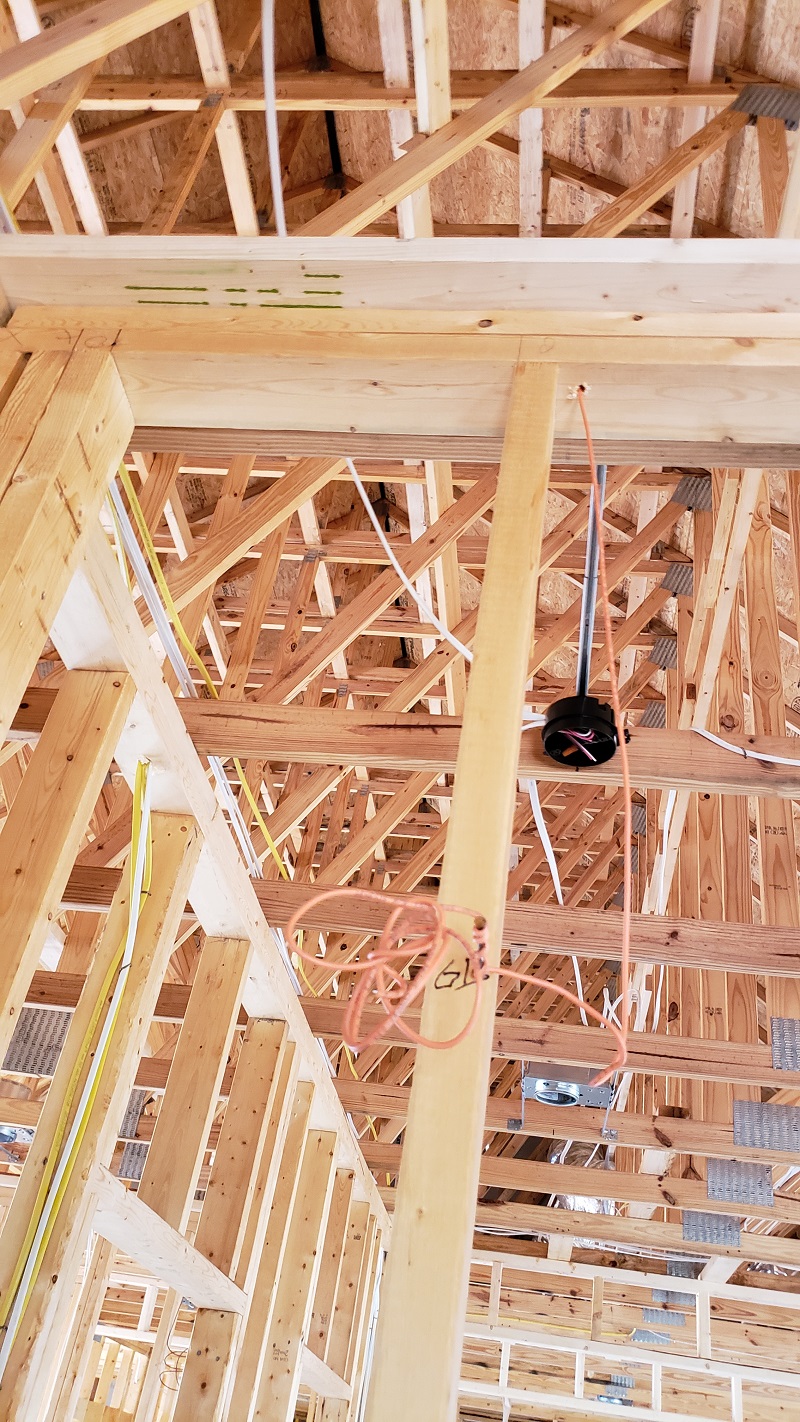
Zone 33 Wire 28 - Glass Break - In Living Room above door to Foyer/Hall#1 (needs to be located)
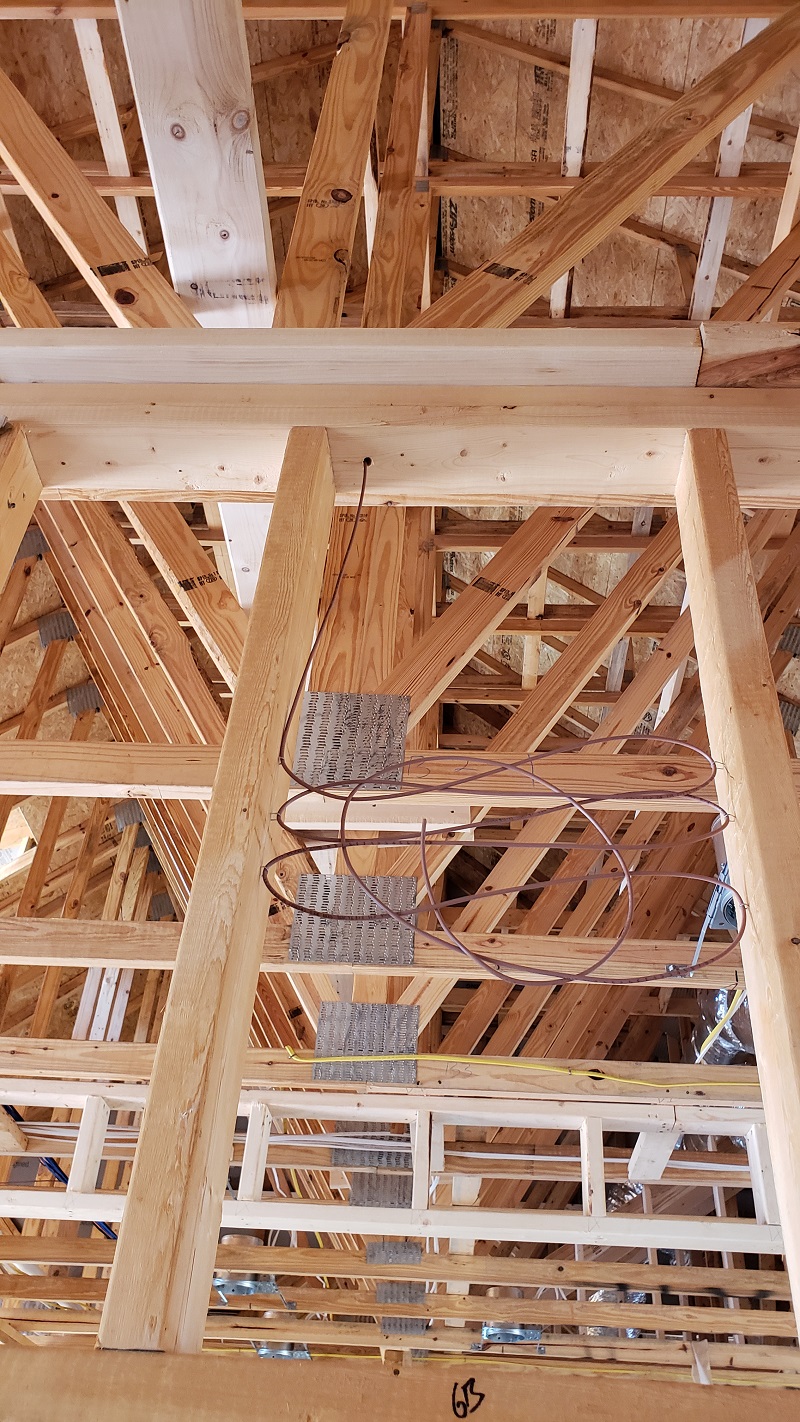
Zone 34 Wire 29 - Glass Break - In Guest Bedroom #2 above door to Closet #2 (wire into closet - move to bedroom side)
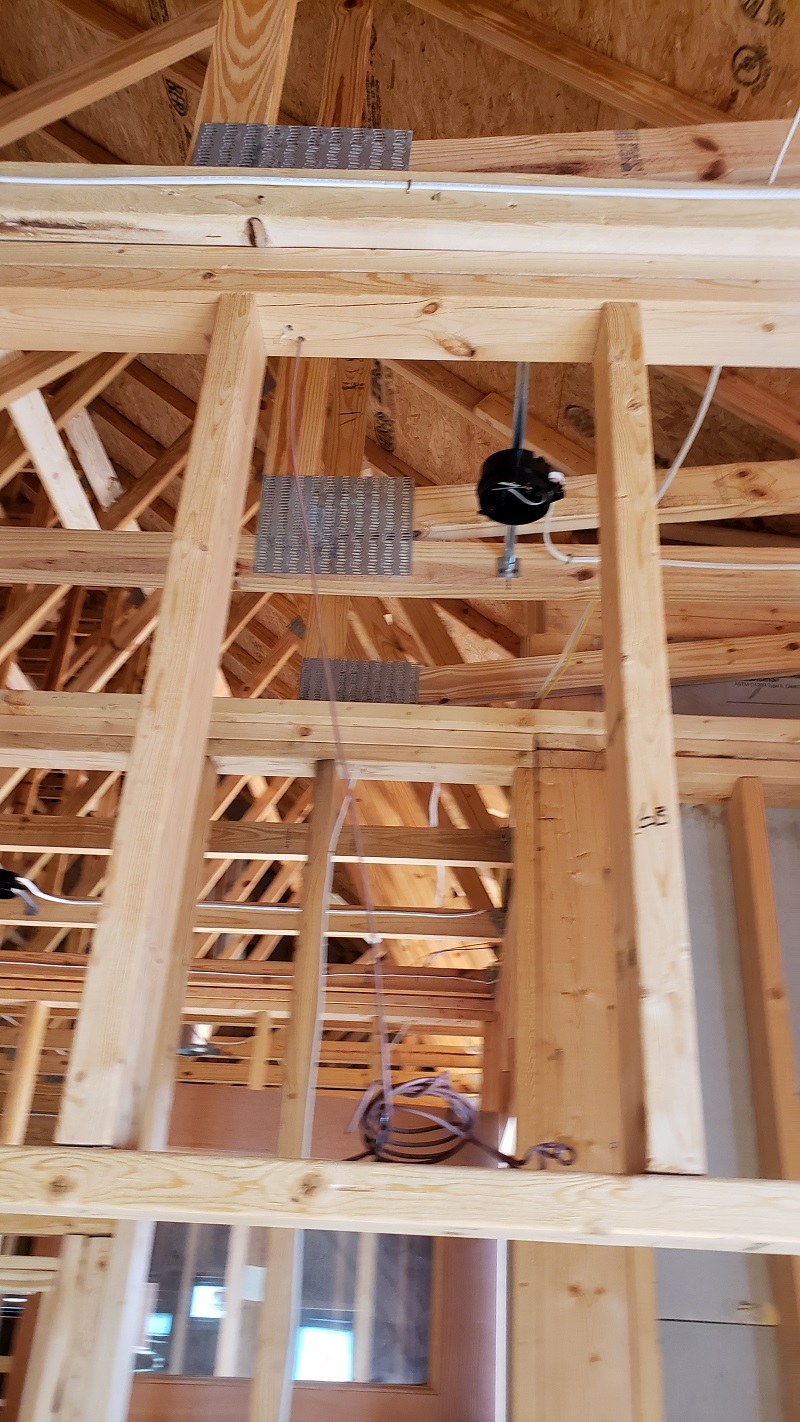
Zone 35 Wire 30 - Glass Break - In Guest Bedroom #3 above door to Hall #2 (at Stairs)
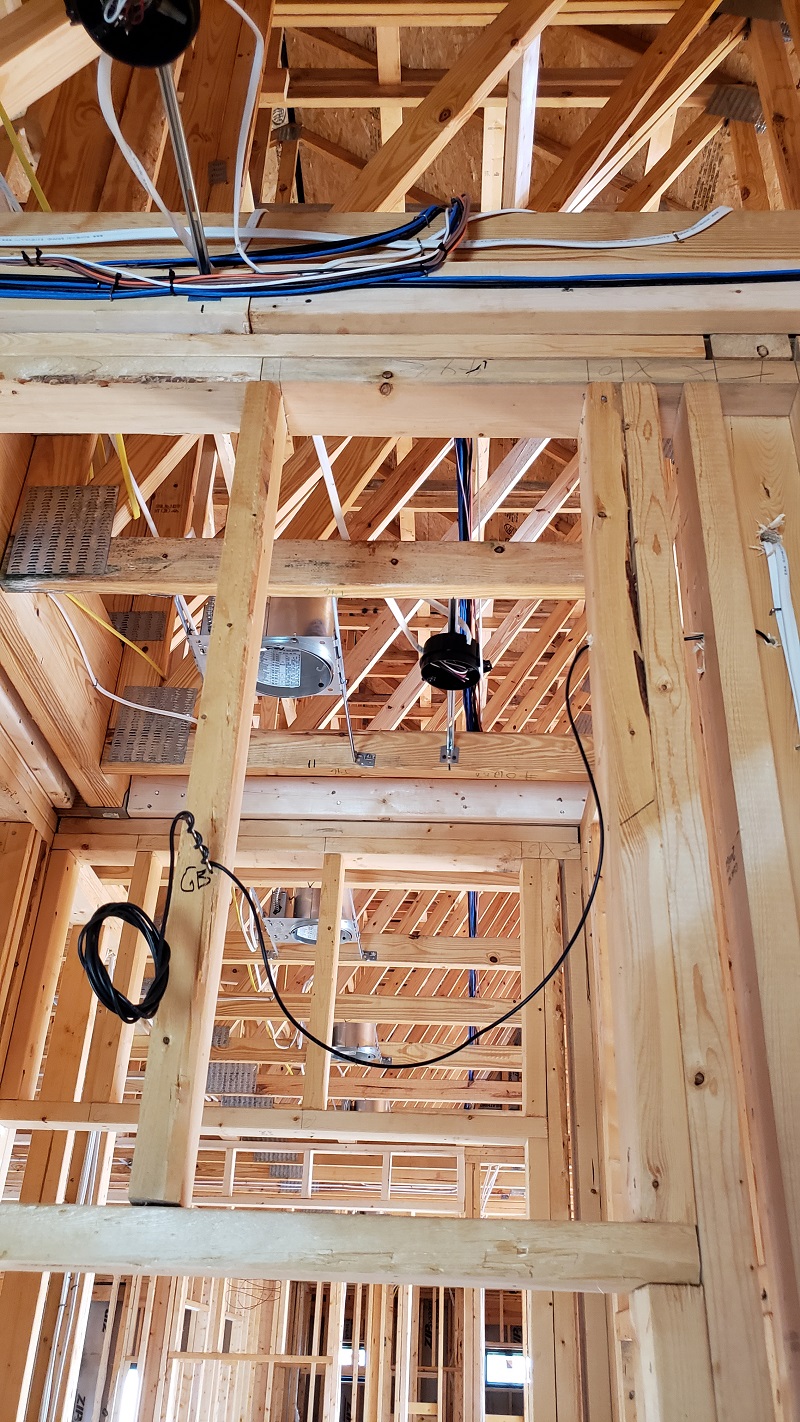
Zone 42 Wire 31 - Garage Door - East side of West 10'x8' Garage Door in Garage
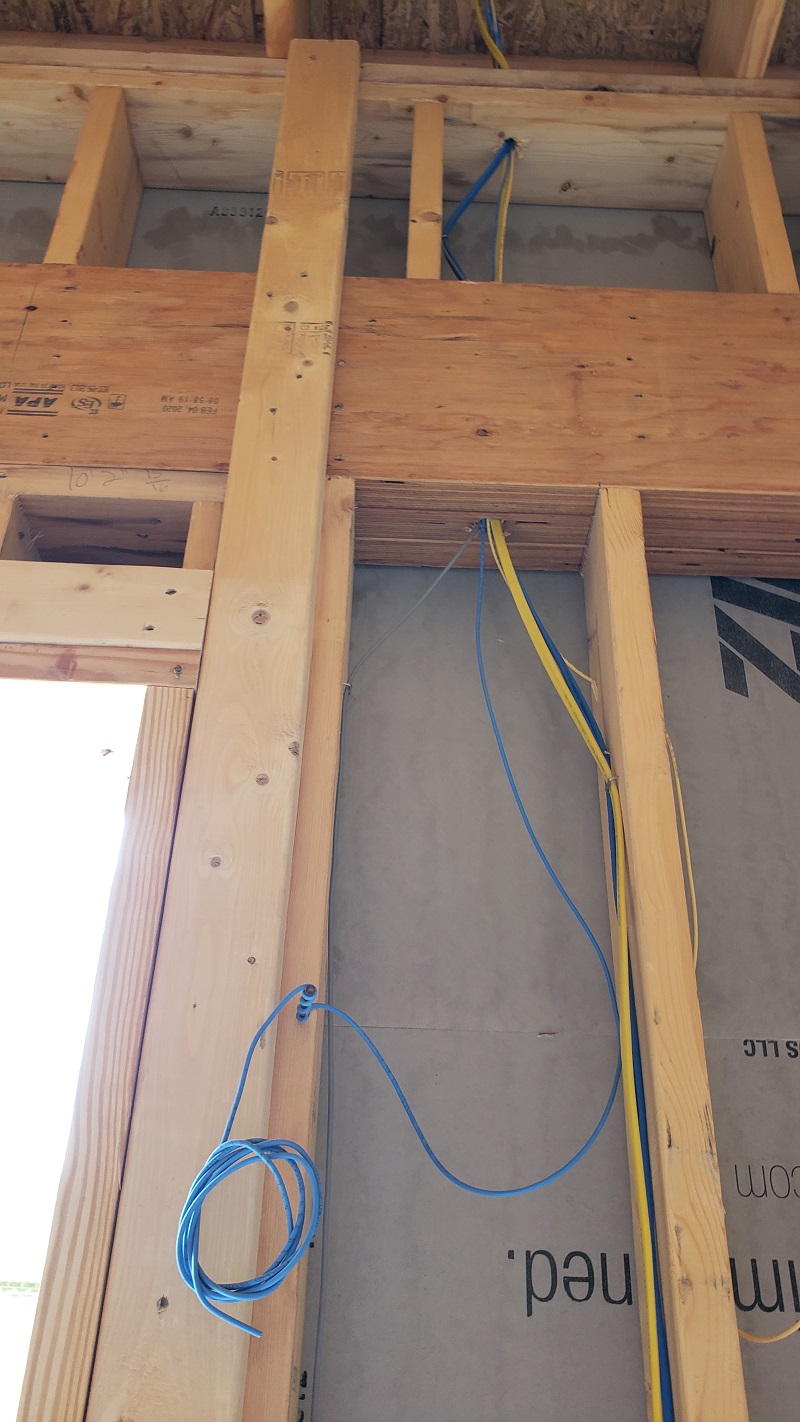
Zone 43 Wire 32 - Garage Door - West side of East 10'x8' Garage Door in Garage
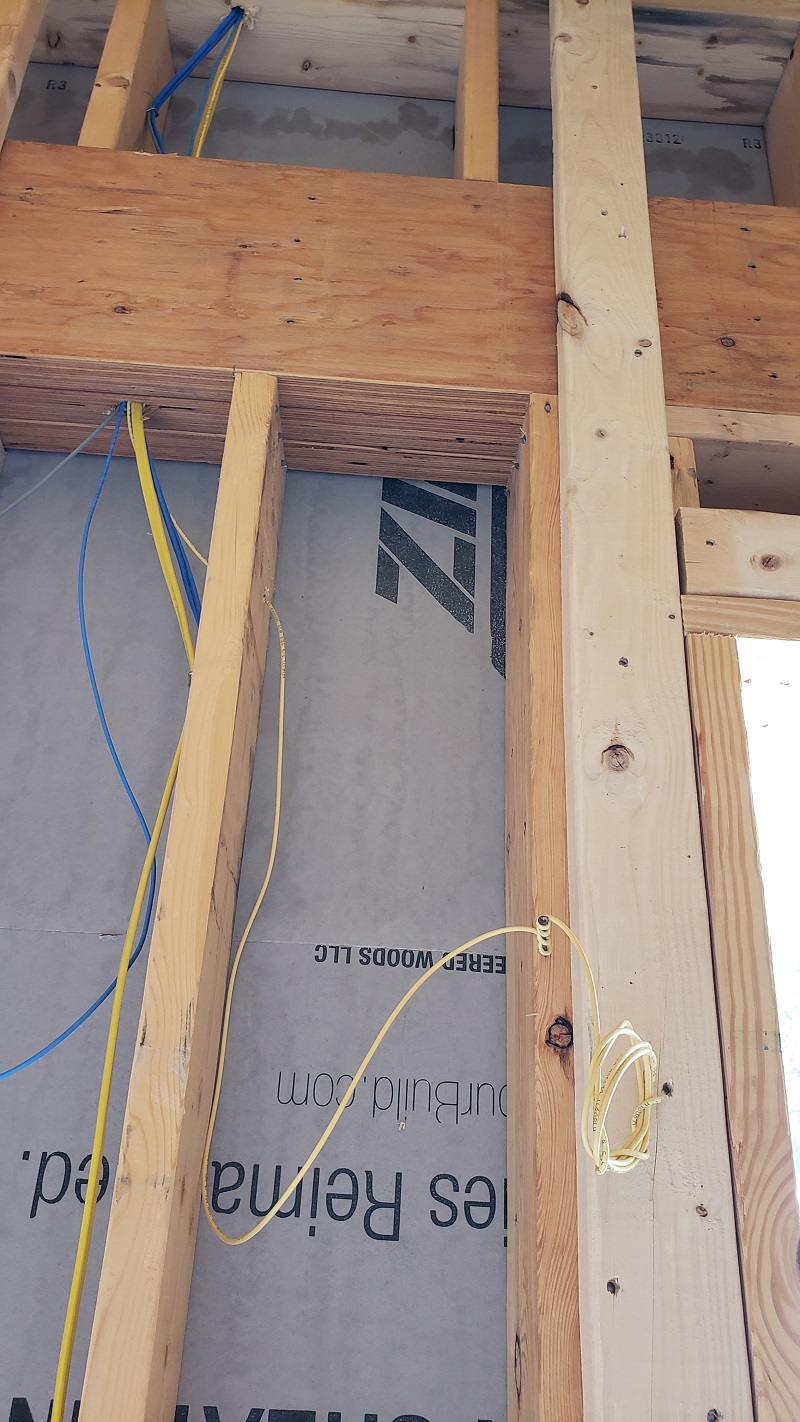
Zone 44 Wire 33 - Garage Door - West side of East 8'x8' Garage Door in Workshop
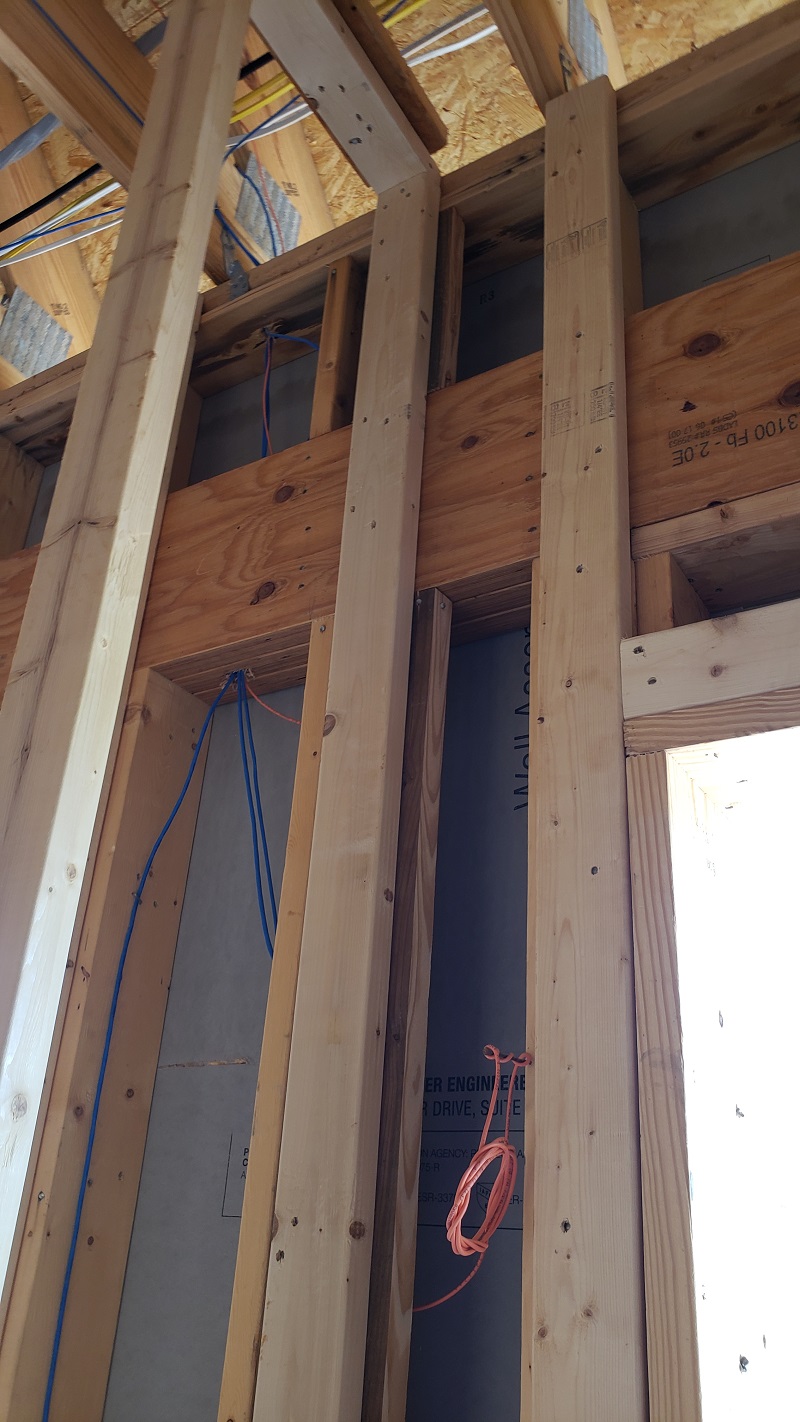
Zone 51 Wire 34 - Window - Garage south wall
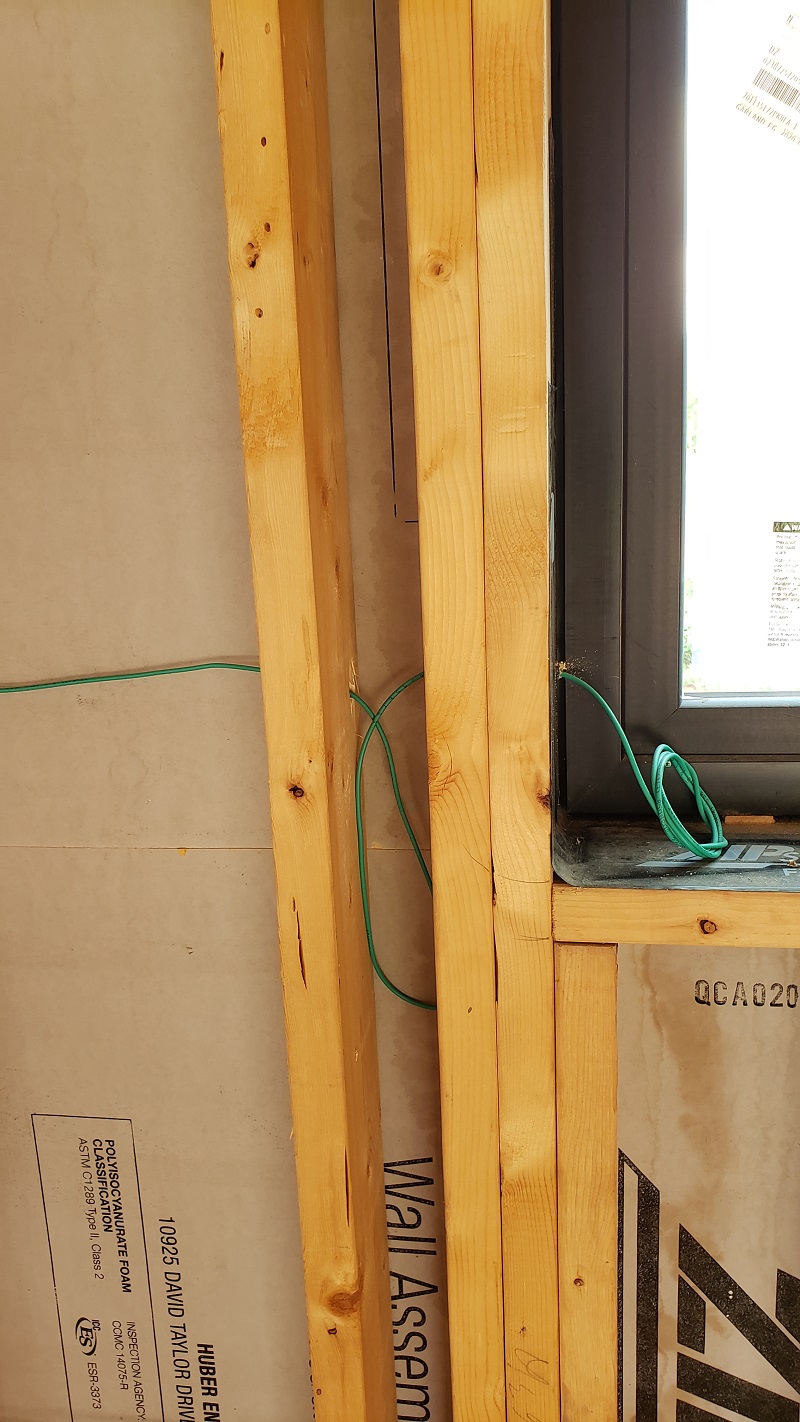
Zone 51 Wire 34 - going from Workshop area to Garage area toward Window - Workshop east wall
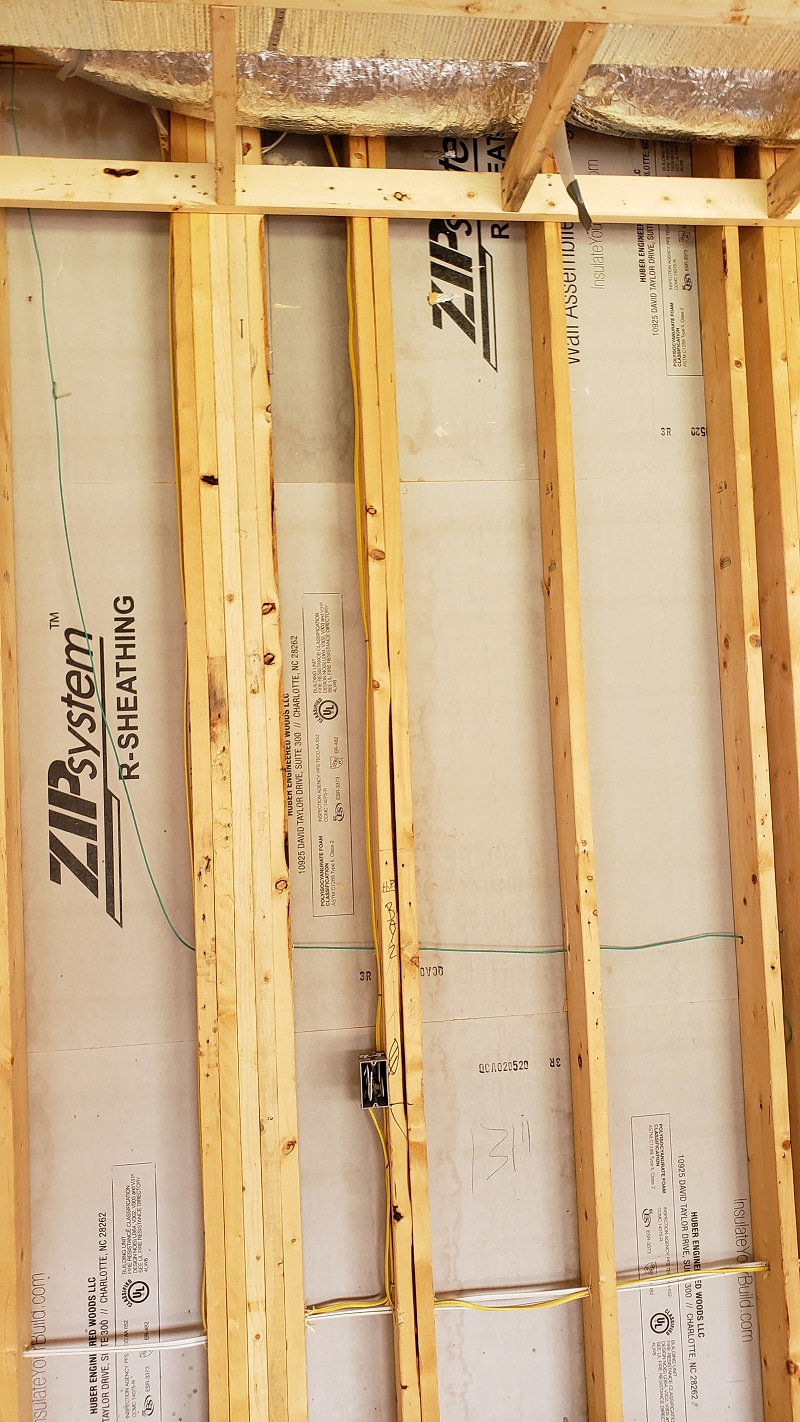
Zone 52 Wire 35 - Window - Workshop east wall
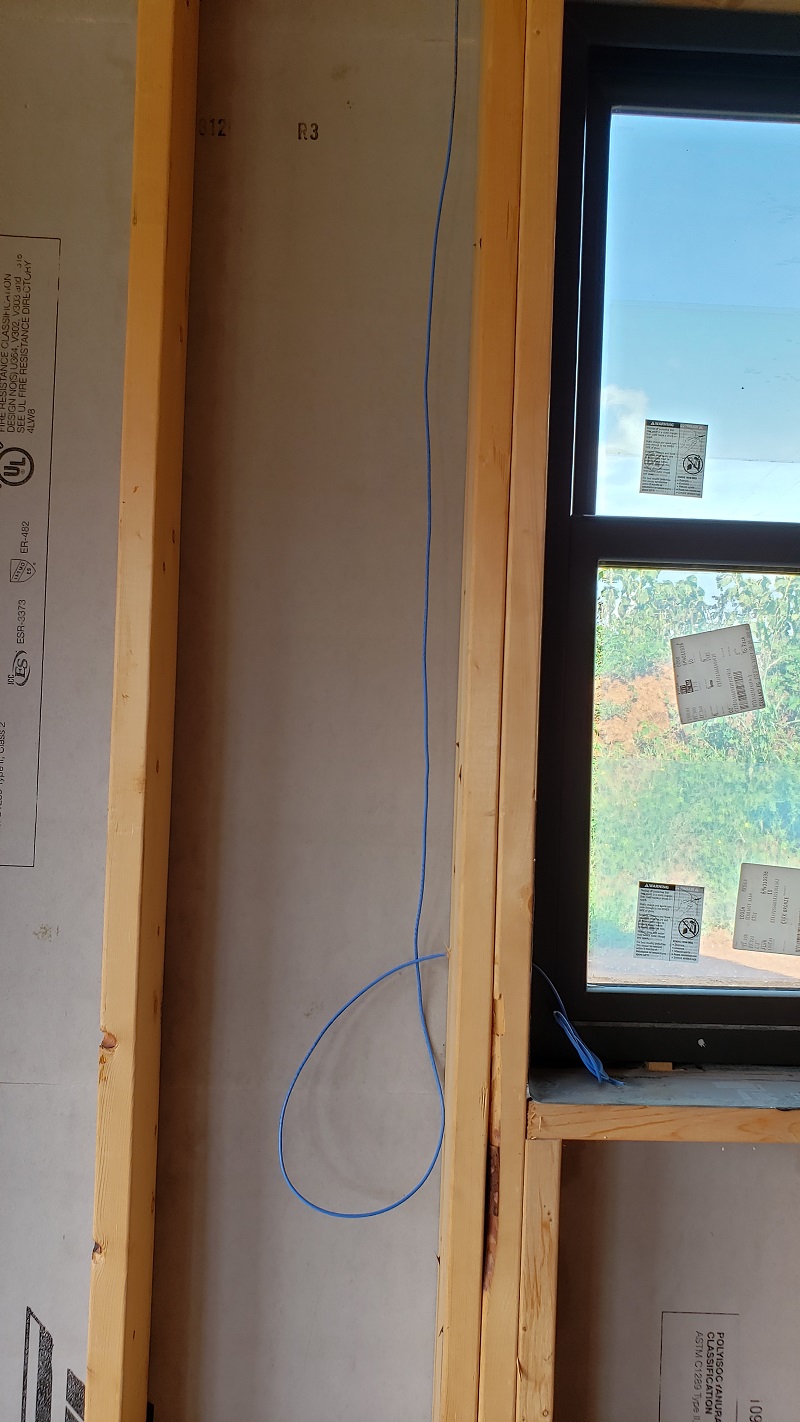
Wire 36 - Keypad - in Mudroom on left of door to Garage (needs to be located)
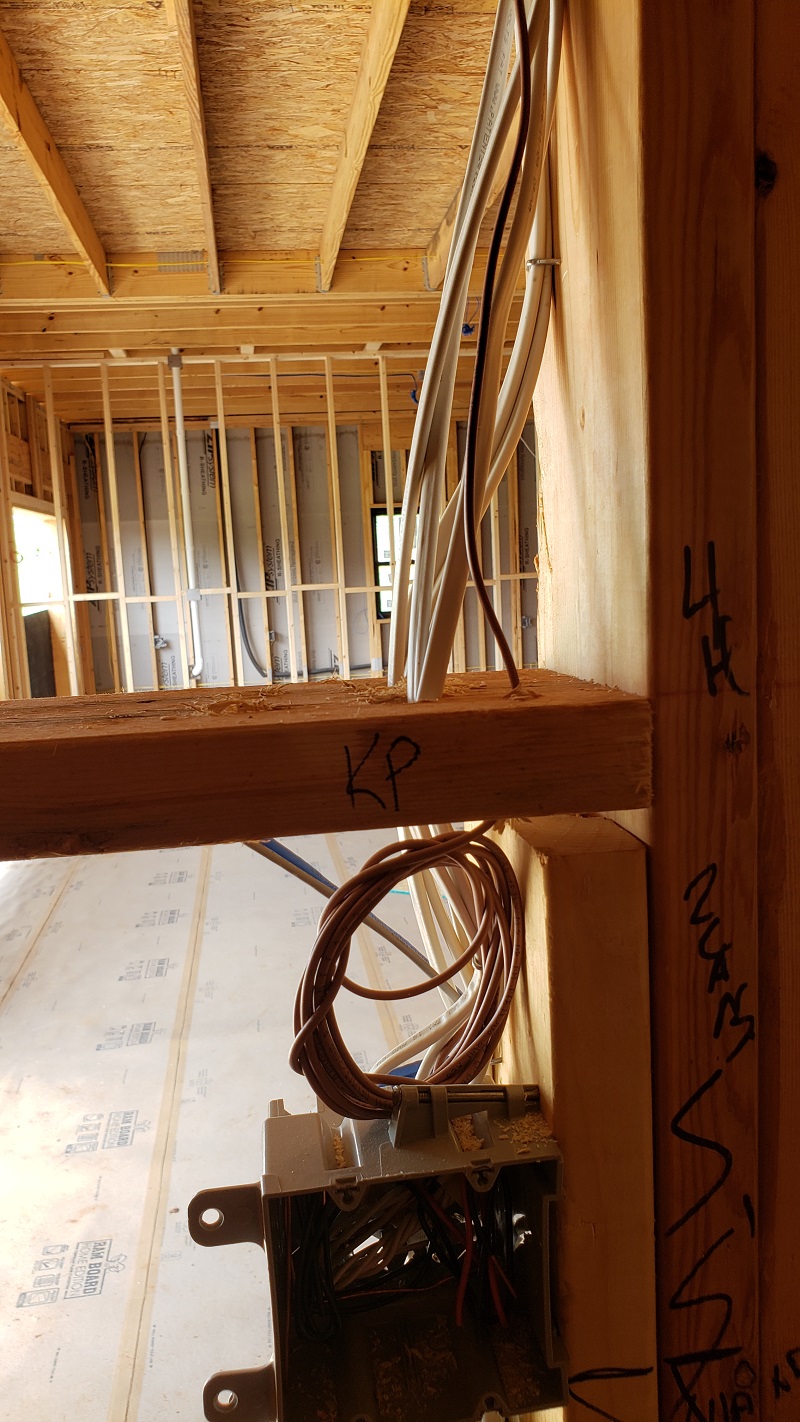
Multiple wires on left side of door in Mudroom to Garage
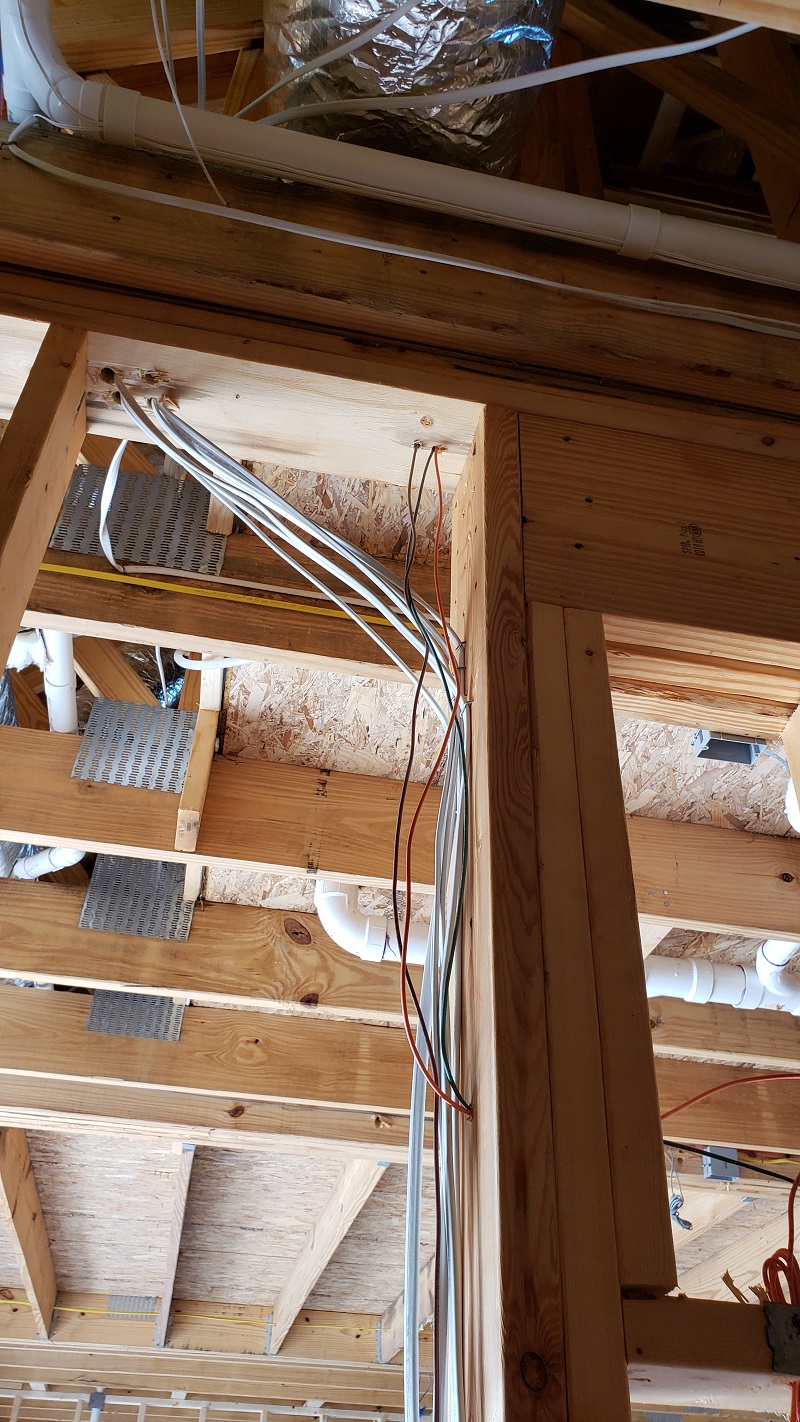
Wire 37 - Keypad - in Master Bedroom on right side of door to Dining Room (note - HVAC and Keypad wire in same area above light switch box)
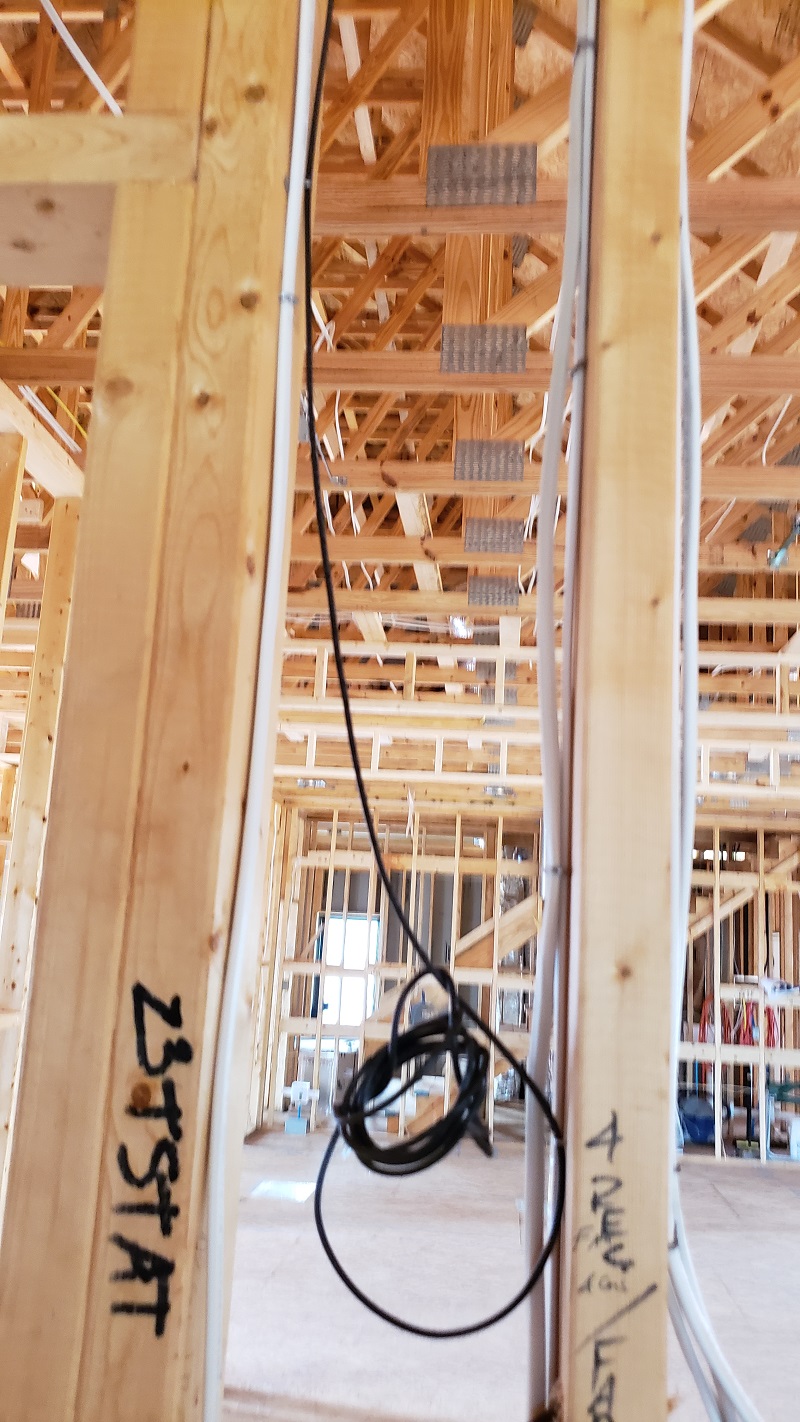
Wire 38 - Keypad - in Foyer on left side of door to Front Porch (possible future location)
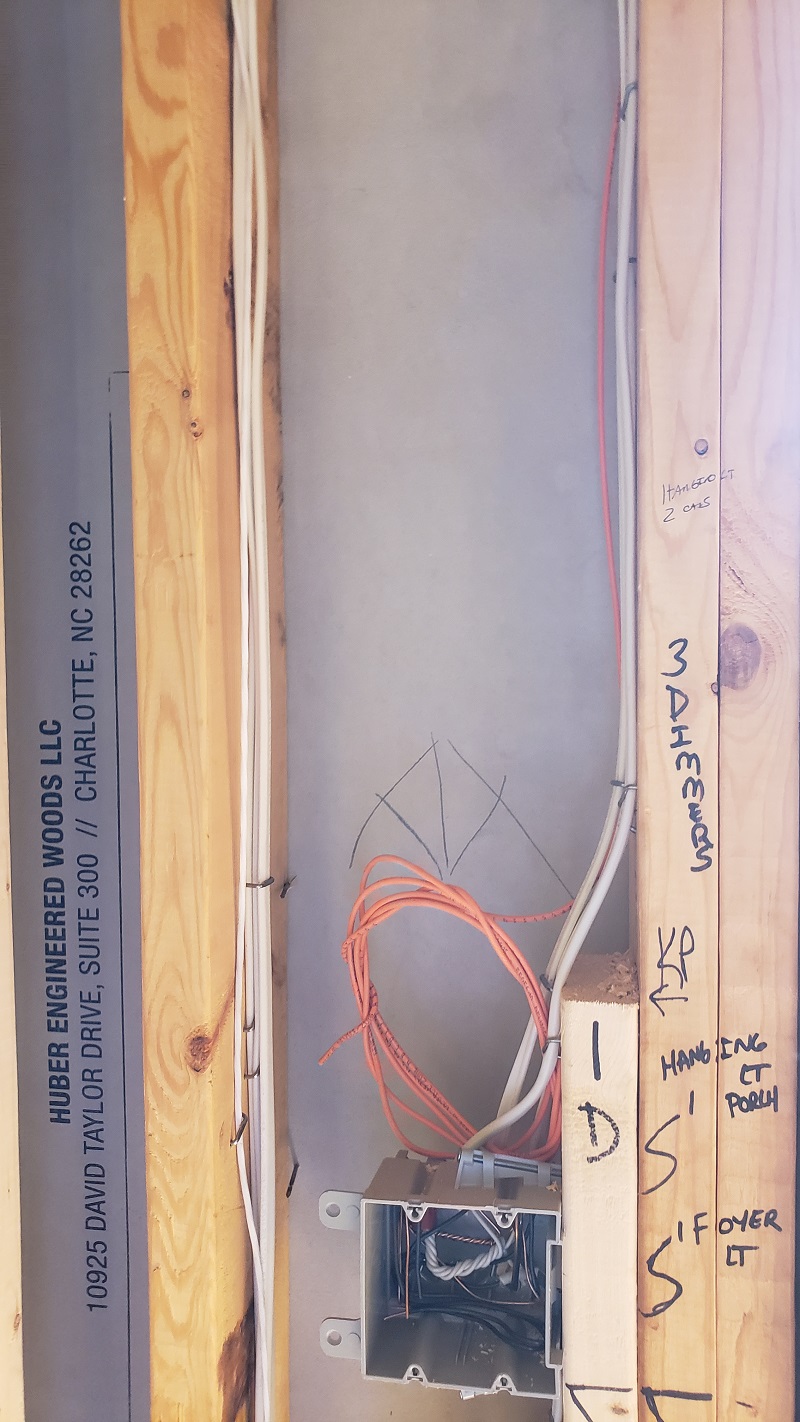
Wire 39 - Siren - in Mudroom above door to Garage (needs to be located)
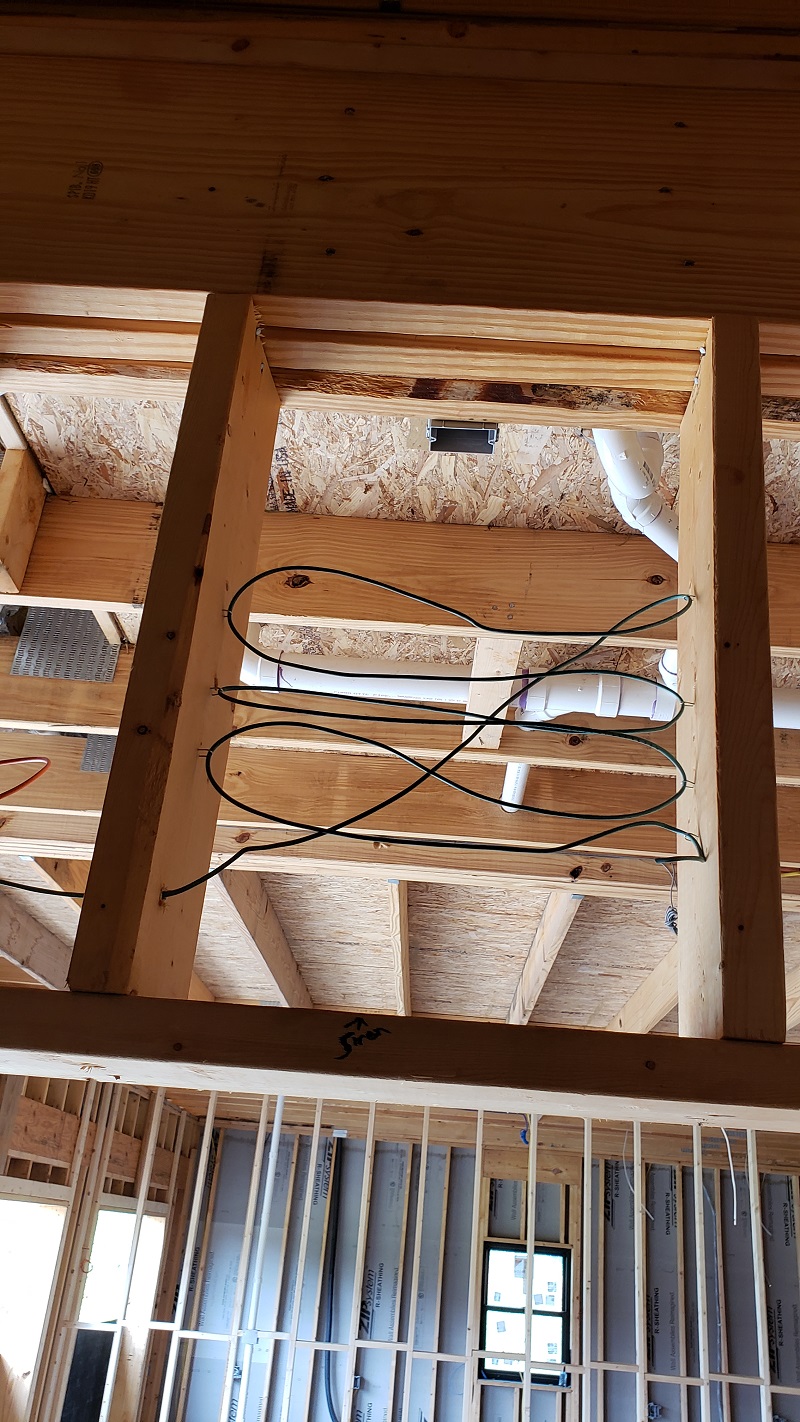
Wire 40 - Siren - in Bonus Hall near door to stairs
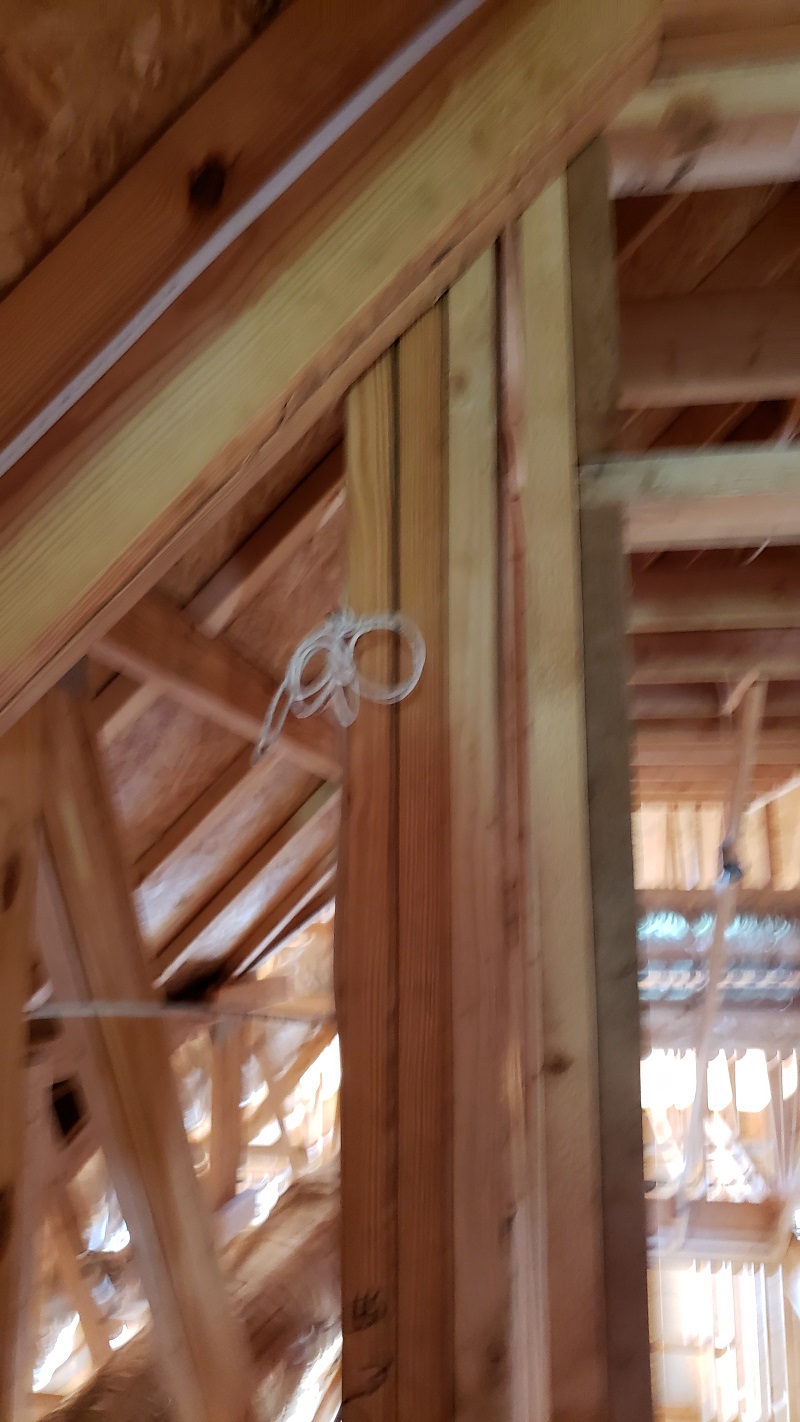
Wire 41 - Future Exterior Siren - wire suspended above Equipment Room (yellow) - accessible from Attic Access in bonus
Wire 43 - Future Attic - wire suspended above Equipment Room (black)
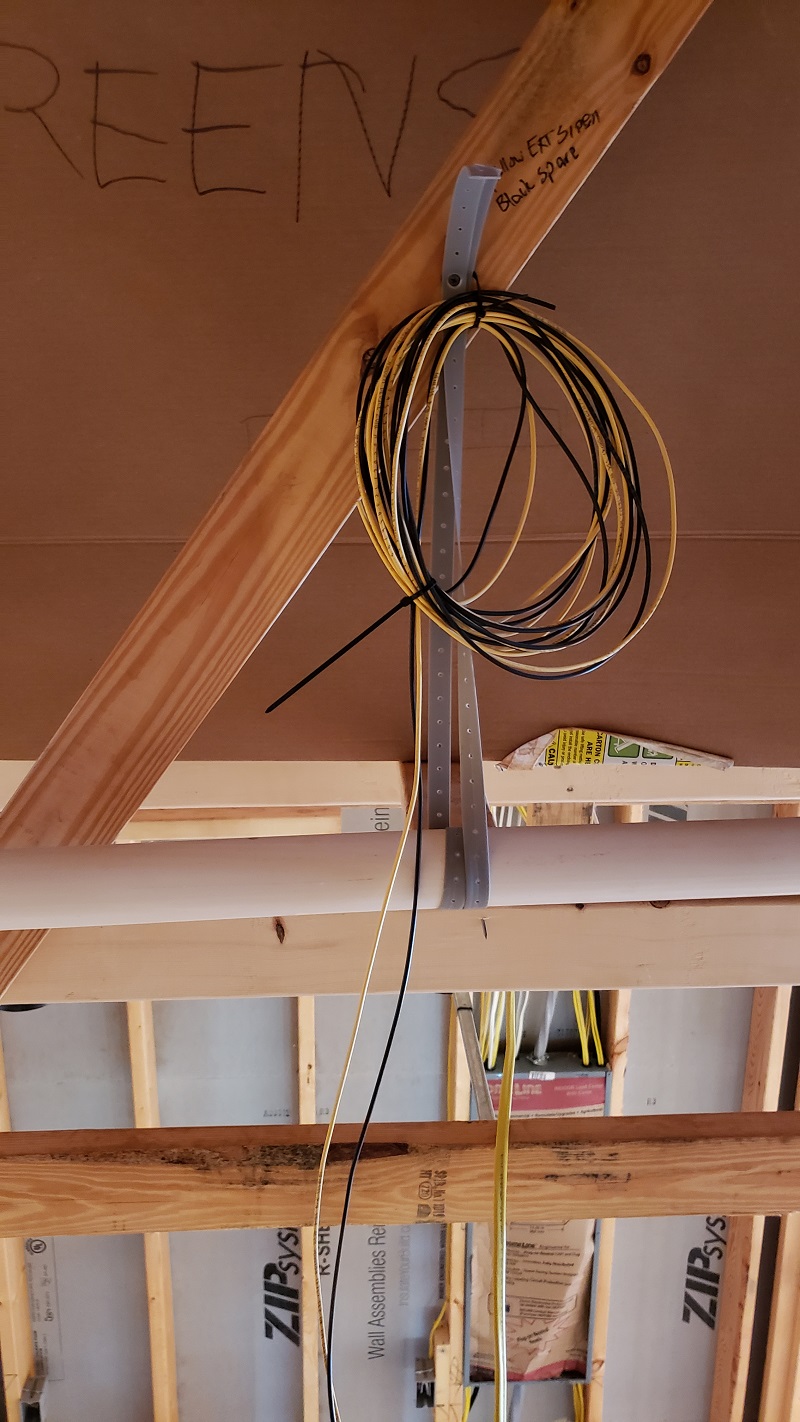
Wire 42 - in IT room for AC ? (white - hidden by drywallers)
Wire 44 - in IT room for possible future crawl space (accessible from Crawl Space)
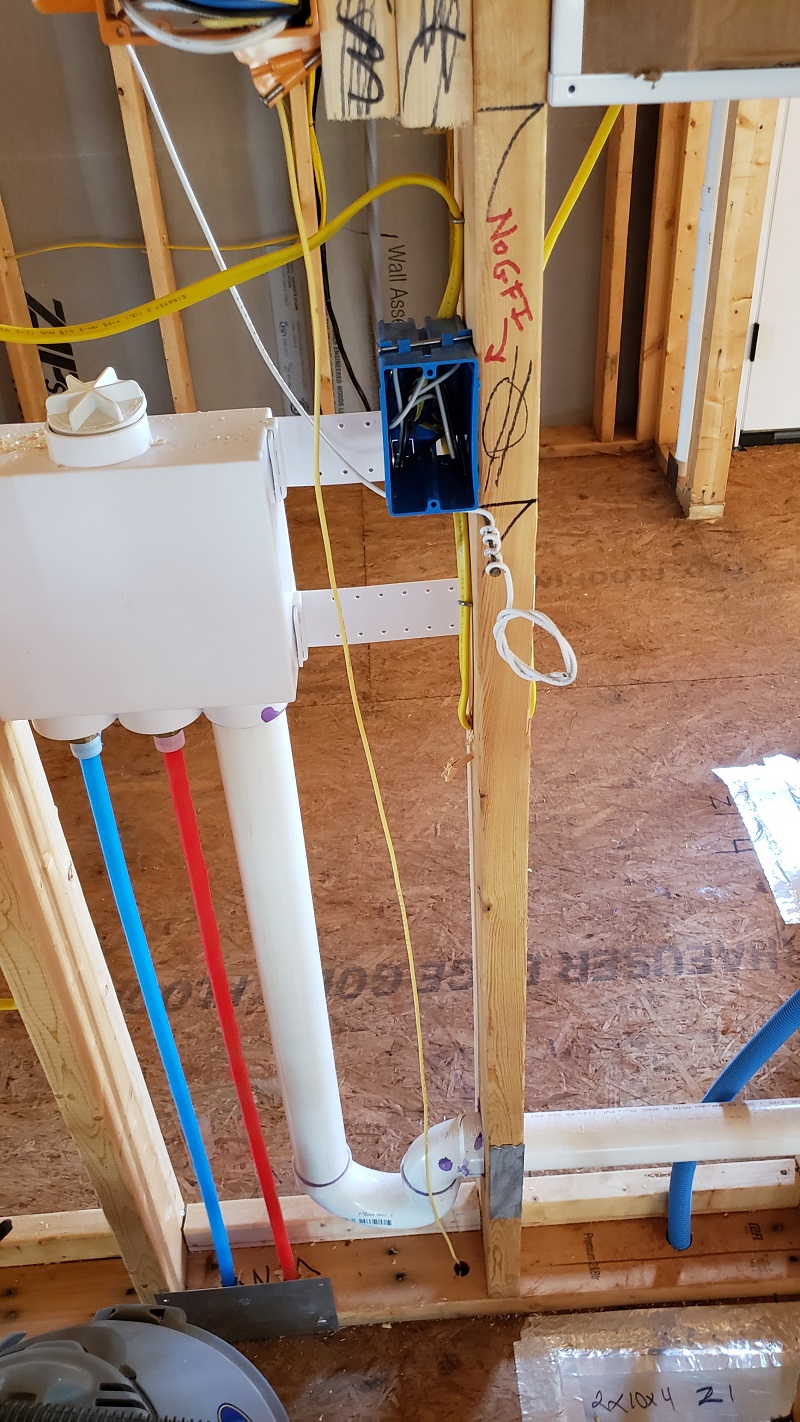
Speaker wires in outlet inside IT room
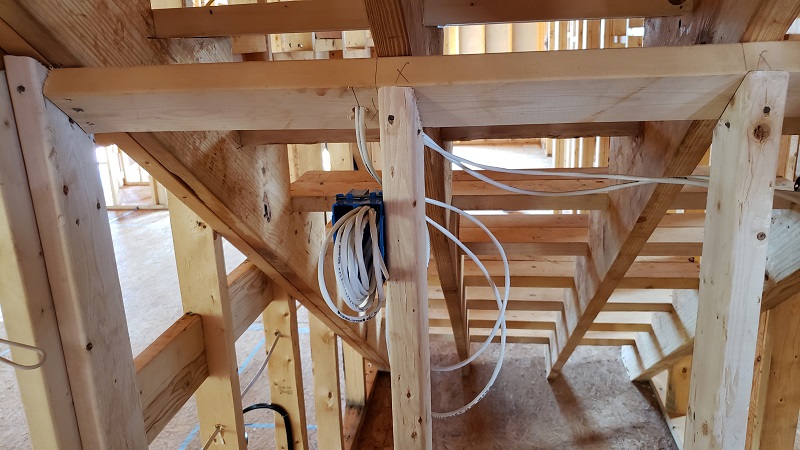
Speaker wires in IT room (northwest corner)
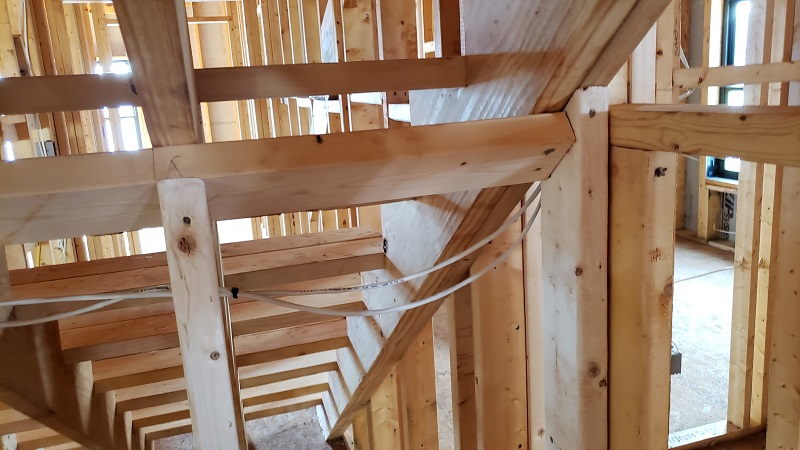
Speaker wires in IT room (southeast corner going to attic)
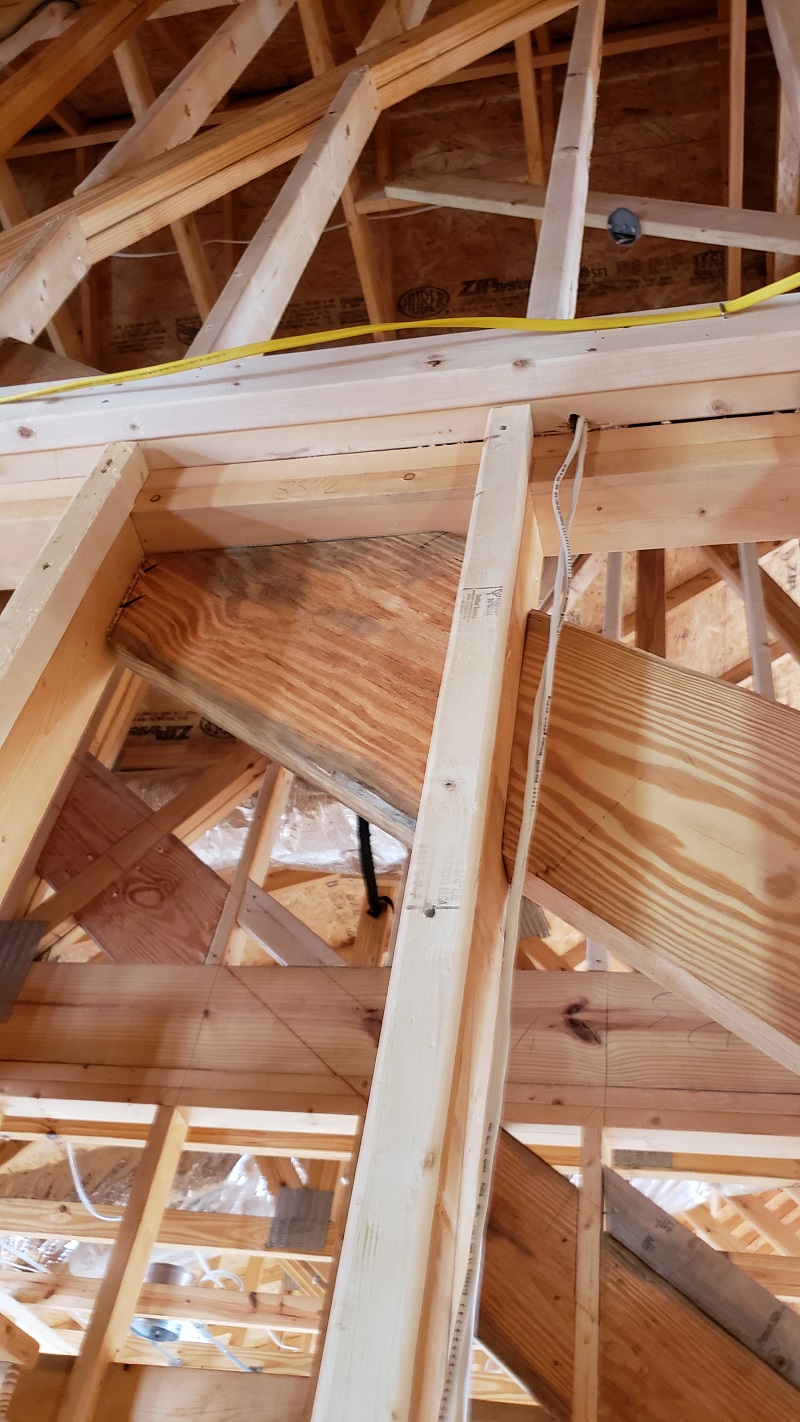
Speaker wire - outside Southeast corner of Sunroom at covered Porch
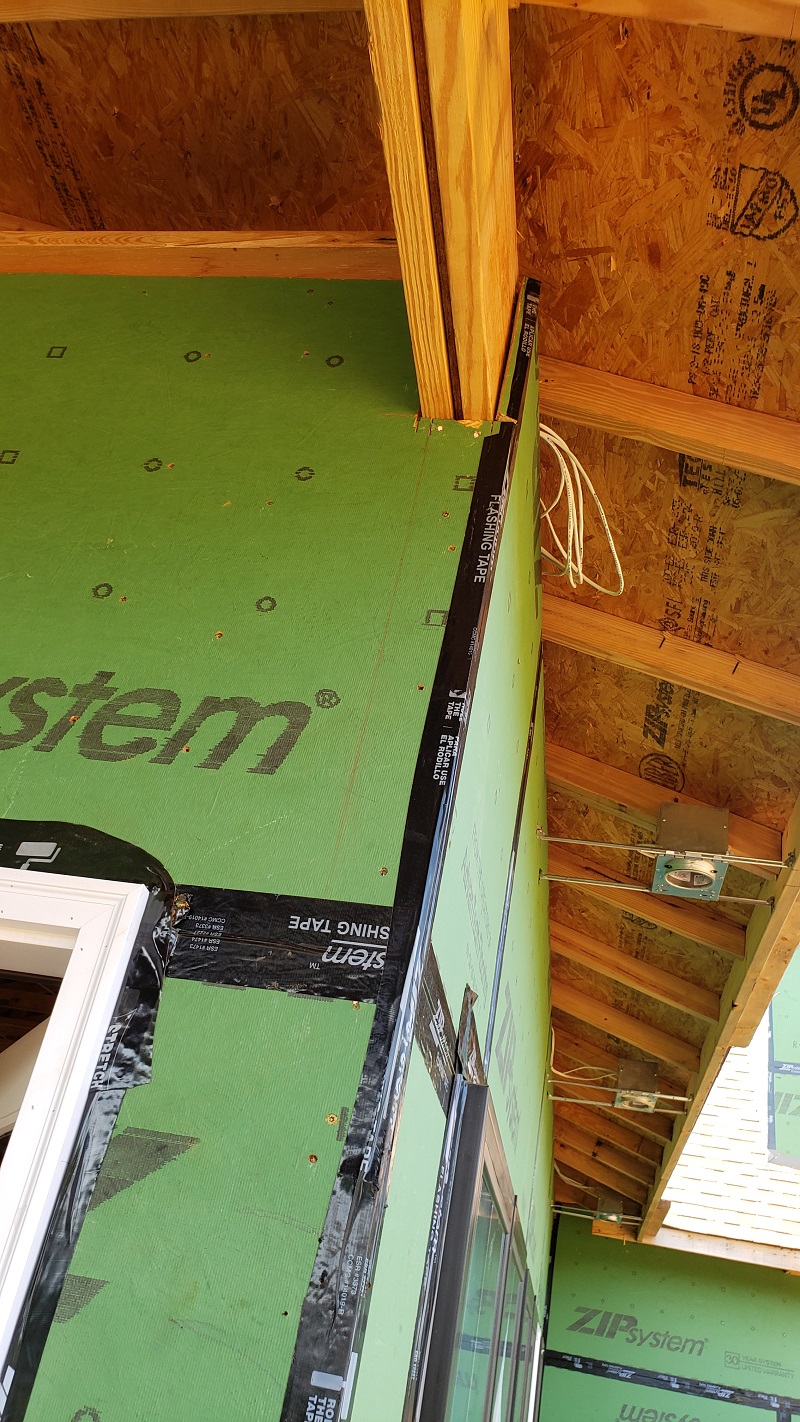
Speaker wire - outside above door to Workshop
