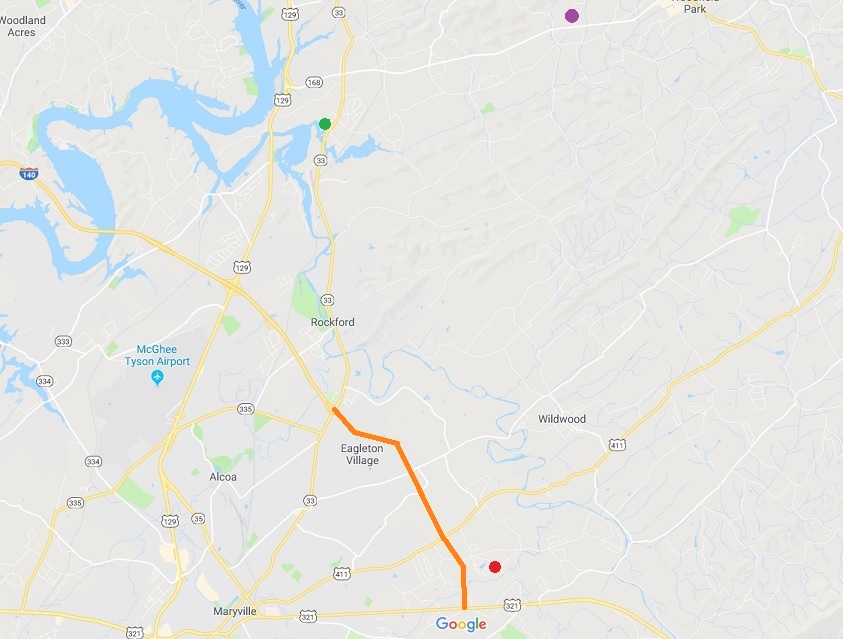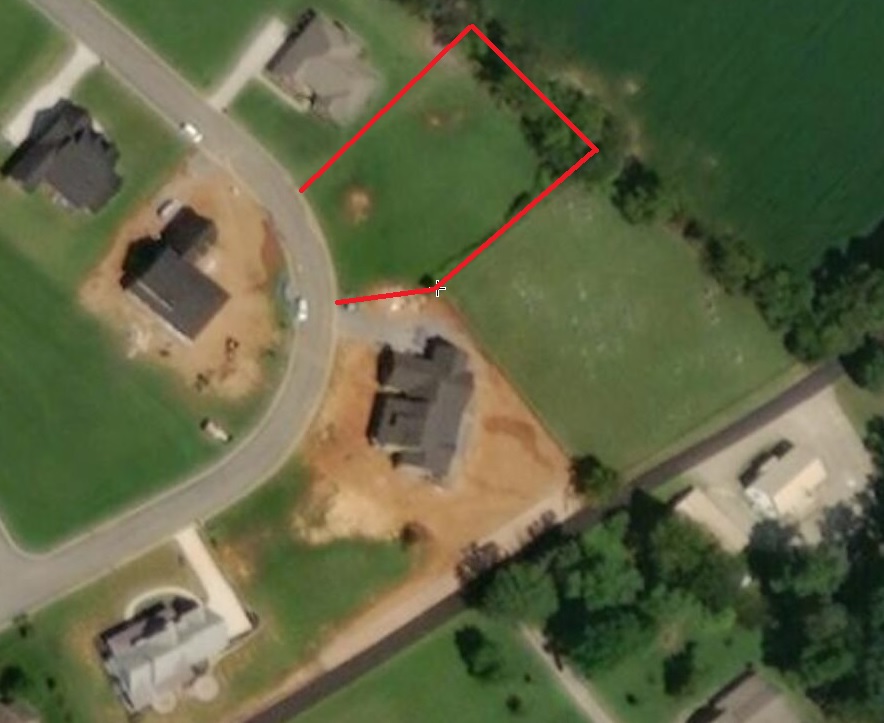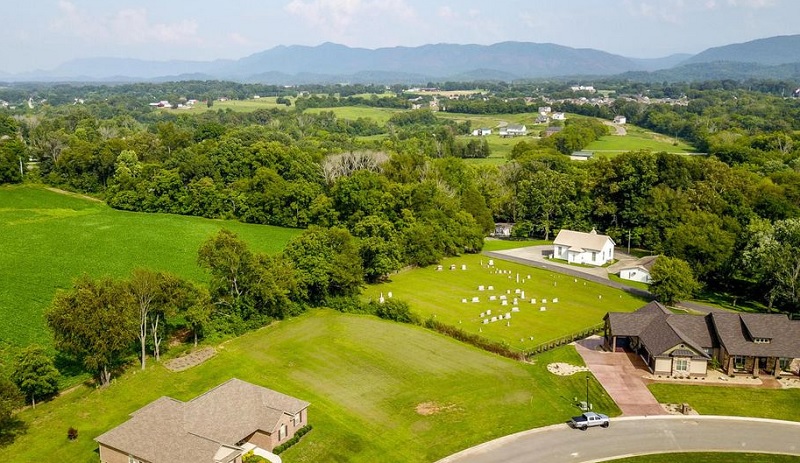Alan and Kathy's new forever home
After years of planning, we are finally building our forever home in Sweet Grass Plantation Subdivision.The address is 3315 Old Plantation Way, Maryville, TN 37804.
Construction started in April 6, 2020 and we finally moved in on April 14, 2021
Look at our Webpage with photos of the build in chronological order (although I quit updating in Dec. 2021)
Note - The videos have been removed due to GoDaddy complaint - "Your website hosting account is storing files in a manner for which it is not intended or compatible."
Here is a Google Map created by Alan showing our properties.
We have 4 lots for sale -
1 beautiful lake and mountain view lot with 1.84 acres in Grande Vista Bay subdivision in Rockwood, TN
1 mountain top lot with beautiful lake and distance views with around 40 acres in Rainbow City, Al (perfect for a mountain top subdivision)
2 adjoining undeveloped lots in the city of Oak Ridge, TN
TVA Energy Right audit report
On June 6, 2021 we had a TVA Energy Right audit performed on our house and we received a 10 out of 10!
This was a free service of TVA and for 2 hours of my time, I received 6 LED bulbs and a $10 gift card to Home Depot.
Here is the report.
Jump to Revisions near bottom of page.
Jump to Property Location images at bottom of page.
Drawings
| Date | Sheet and Description - 24x36 plot size |
| 4/10/20 | T-1 Title |
| 4/10/20 | T-2 Notes |
| 8/09/20 | A-1 Main Floor Plan |
| 8/09/20 | A-2 Second Floor Plan and Flooring Plan |
| 8/09/20 | A-3 Front and Left Elevation, Door and Window Schedule |
| 8/09/20 | A-4 Right and Rear Elevation, Plumbing Plan |
| 4/29/20 | A-5 Foundation Plan |
| 4/29/20 | A-6 Main Floor Framing Plan |
| 4/29/20 | A-7 Main and Second Floor Roof Framing Plan, Roof Plan |
| 3/1/20 | AD-1 Construction Details |
| 3/1/20 | AD-2 Construction Details |
| 3/1/20 | AD-3 Construction Details |
Additional Drawings -
03/18/21 Driveway and Sidewalk Dimension Plan
03/18/21 Landscape
03/06/21 Irrigation
11/11/20 Grading Plan around Pool
04/12/21 Fence
08/26/20 Flooring
01/13/21 Heated Flooring
08/17/20 Shower and Tub Tile elevations
08/26/20 Master Shower Tile elevation (enlarged)
07/27/20 Bath Tile Floor dimensions (plan view all bathrooms)
12/22/20 Exact Tile invoice
08/26/20 Trim - Baseboard and Door/Window
08/26/20 Trim - Crown Molding and Wainscoting
09/14/20 Trim - Door/Window Trim and Door Offset values
11/04/20 Trim - Extra Crown on top of Doors and Windows (future option)
12/17/20 Countertop Plans
02/10/21 Kitchen Elevation with hardware
08/05/20 Kitchen Elevation with item Locations
02/10/21 Cabinets - Laundry, Mudroom, Bathroom Vanities with hardware
02/09/21 Door Hardware
04/12/21 Furniture Layout
12/05/20 Master Closet Elevation
12/05/20 Closet Plans
02/18/21 Electrical Main
02/18/21 Electrical Bonus
02/18/21 Lighting Main
02/18/21 Lighting Bonus
07/28/20 Fire Alarm Title Page and Parts List
07/28/20 Fire Alarm Notes and Details
07/28/20 Fire Alarm 1st Floor Plan
07/28/20 Fire Alarm Bonus Floor Plan
07/28/20 Fire Alarm Single Line Riser Diagram
06/19/20 Accent Roof (see "A-7 Main and Second Floor Roof Framing Plan, Roof Plan" for roofing plan)
08/31/20 Central Vacuum
12/31/20 Gas Piping location
09/09/20 HVAC with Furniture Layout
12/31/20 HVAC metal grill - size, color and locations
08/31/20 Geothermal pipe location in relation to fencing
09/09/20 Security Wiring drawing
12/03/20 Paint Colors by Room
01/13/21 Pool Layout
01/28/21 Pool waterfall design
01/19/21 Elephant Pool Rail
03/26/21 Brick Mailbox column Left Side view (in color showingTobacco & Stags Crest Bricks)
06/26/20 Brick and roofing colors
09/14/20 Wall as-built drawings
Additional Webpages of walls before insulation and drywall -
10/26/20 Security Wires photo and video webpage
10/26/20 Plumbing photo and video webpage
10/26/20 Central Vacuum inlet and piping webpage
10/26/20 HVAC photo and video webpage
12/05/20 Miscellaneous wall photos
Goto Top of Page
Goto Drawings
Revisions
| Date | Revision Descriptions |
| 4/12/21 | Update Fence and Furniture layout plans |
| 3/26/21 | Update Mailbox to show new design and bricks to use |
| 3/25/21 | Update Site - Fence plan |
| 3/18/21 | Update Site - Landscape and Driveway/Sidewalk plans |
| 3/6/21 | Create Driveway/Sidewalk dimension plan and update site, landscape, and irrigation plan |
| 2/18/21 | Update electrical and lighting plans |
| 2/10/21 | Update Kitchen/Bath Cabinet Knob/Pull layout, HVAC grille sizes, pool/bonus bath mirror size/location |
| 1/28/21 | Update Pool location and waterfall design |
| 1/25/21 | Update Landscape plan and Furniture layout |
| 1/13/21 | Update pool dimensions, master shower H/C blocking dimensions and master shower heated floor colors |
| 1/12/21 | Update for pool move - Site, Fence, Landscape and Pool drawings |
| 1/8/21 | Update Master Bathroom heated flooring |
| 1/6/21 | Update changes to Door Hardware |
| 1/5/21 | Update dimensions for Pool, Waterfall and Elephant handrail |
| 12/31/20 | Add Gas Piping drawing and update HVAC metal grill - size, color and locations |
| 12/29/20 | Plot of metal grill - size, color and locations |
| 12/22/20 | Update HVAC floor and wall grates, add bath tile invoice |
| 12/17/20 | Update Countertop hole locations |
| 12/5/20 | Update Closet Rod/Shelf and Shelving Systems |
| 12/3/20 | Paint colors by room (walls, ceiling, accent, trim, etc.), update Site plan, update Mailbox for 2 color bricks |
| 11/27/20 | Time-lapse and regular videos removed due to GoDaddy complaints. |
| 11/11/20 | Update Kitchen as-built stud,electric,plumbing wall drawings and add photos of kitchen north wall |
| 11/08/20 | Revise quantity of extra cove crown at top of doors and windows |
| 10/31/20 | Add drawing for extra cove crown at top of doors and windows |
| 10/29/20 | Update Elephant Pool handrail |
| 10/26/20 | Add pre-insulation/dry photos and videos - HVAC, Plumbing, Security Wiring and Central Vacuum piping |
| 9/14/20 | Add Door/Window trim design and Door rough opening offset locations, add as-built wall drawings, update Site Plan |
| 9/09/20 | Add mailbox column design, update security drawing, update HVAC drawing. |
| 8/31/20 | Update door hardware requirements, update vacuum installed pipe locations, update HVAC install locations, Geopipe location. |
| 8/26/20 | Update Baseboard and Crown, HVAC supply and returns, Flooring changes, Master Shower elevation update, HVAC update. |
| 8/18/20 | Add Electrical and Lighting drawings, Update security drawing and changes to fence for Geothermal pipes. |
| 8/17/20 | Update HVAC supply and return to add vent sizes and duct sizes. Update Electric & Lighting for missing items. Update Master Shower for new size wall tiles. |
| 8/12/20 | Change to flooring and tile quantities per meeting with tile installer. Show suggested HVAC supply/returns. |
| 8/12/20 | Update door hardware |
| 8/9/20 | Change elevations for Lap Siding, update plumbing plan and door schedule, minor changes to floor plans |
| 8/8/20 | Electrical and lighting - less dimmers, fix 3/4 way switches, change door chime to covered patio |
| 8/5/20 | Update Cabinet knobs/handles, create Door Hardware drawing, update lighting and electrical for extras, change laundry door back to pocket door |
| 7/30/20 | Minor updates to kitchen elevation, cabinets, lighting and electrical |
| 7/28/20 | Update Fire Alarm devices and locations |
| 7/28/20 | Update Lighting, Electric and Doorbell |
| 7/27/20 | New Tile Elevation and Floor drawings, update Flooring drawing |
| 7/23/20 | Minor changes to Kitchen cabinets |
| 7/22/20 | Minor changes to Electrical and Lighting |
| 7/16/20 | Move bonus bath toilet, move equipment room door, move attic access door |
| 7/15/20 | Minor updates to pool plan and add waterfall design |
| 6/30/20 | Revise Doors - Crawl Space Access, Attic Access, Guest Bed #4 Closet |
| 6/30/20 | Revise Site, Fence and Landscape plans for new fence and mailbox locations |
| 6/30/20 | Revise Counter plan for new cabinet design |
| 6/25/20 | Update Guest Bed #3 closet door and remove Laundry door |
| 6/24/20 | Update Geothermal well locations and update Furniture layout on HVAC drawing |
| 6/23/20 | Update counter plan and kitchen cabinets per as-built walls |
| 6/19/20 | Update roof accent plan |
| 6/12/20 | Update dimension on wainscoting in dining room |
| 5/20/20 | Create Geothermal well location drawing and update Furniture layout for HVAC supply and return locations |
| 5/14/20 | Update counter drawing for change to bonus bath layout |
| 5/13/20 | Add more dimensions to foundation plan for block layout |
| 4/29/20 | Change front door to 3080, living room doors to single door, laundry window to 3030, change dining room cased openings - fix linetypes in A-5,6,7 |
| 4/29/20 | Update Site plan for smaller fence area, change laundry window to 2816 picture |
| 4/29/20 | Minor revisions to Kitchen cabinets and Laundry room |
| 4/28/20 | Update Electrical and Lighting, determine dining room Wainscoting |
| 4/16/20 | Update Door schedule and minor corrections to plans A-1,2,3,4 |
| 4/14/20 | Revise bonus level bathroom layout, bedroom door and closet location |
| 4/14/20 | Revise Electrical and Lighting plan and minor changes to Kitchen Elevation and Item Location |
| 4/10/20 | Minor updates to foundation and site plan. |
| 4/8/20 | Update Foundation plan and add A-8 sheet for Sunroom/Kitchen Wall Structural Plan, revise Site Plan for building setbacks. |
| 4/2/20 | Update Foundation plan, remove HVAC/Crawl Space room |
| 3/25/20 | Update Electrical and Lighting plans |
| 3/22/20 | Update Kitchen appliances and Cabinet blocking |
| 3/18/20 | Update Electrical and Lighting |
| 3/16/20 | Update Kitchen Cabinet layout |
| 3/9/20 | Fence, Site, Geothermal and minor changes to floor plans |
| 3/4/20 | Minor Changes |
| 2/26/20 | Changes to Pool, Site Plan and Landscaping |
| 2/8/20 | Change windows and doors (see A-3 schedule) |
| 1/27/20 | Add Fire Alarm drawings |
| 1/17/20 | Revise pool style |
| 1/14/20 | Clarify all notes, plumbing Schedule & symbols. Add notes about not all details used in project. Change master closet to hardwood. Add light and outlets to HVAC/Crawl Space. |
| 1/13/20 | Change 2 front double windows from 3050 to optional 3060 |
| 1/10/20 | Bonus bath switch location vanity and toilet, review cabinet drawing, new master closet plans & elevation. Remove outlet from master closet, change bonus bath light fixture to recessed |
| 1/9/20 | Correct portal access and minor changes |
| 1/7/20 | Check master shower window size |
| 1/4/20 | Finish revisions to front porch, foundation, elevations and door/window schedules. |
| 1/4/20 | Update HVAC room, geothermal well locations, move water/sewer lines, sidewalk from 5' to 4'. |
| 1/2/20 | Revise footing details, plan foundation, front porch. |
| 12/20/19 | Change bedroom #3 from double to single window. |
| 12/17/19 | Fix PDF to remove boxes around text. |
| 12/5/19 | Change wainscoting design to match doors, add foundation under HVAC room. |
| 12/5/19 | Changes to master shower for new accent tile, grab bar changes, window size, floating granite shelf. |
| 11/22/19 | Add 2nd access in foundation under hall#1/living & dining room wall (A-5). |
| 11/20/19 | Move outdoor main HVAC from driveway side to HVAC room on south side of house, remove brick screen wall at driveway. |
| 11/6/19 | Remove 2'x2' columns on front porch. |
Goto Top of Page
Goto Drawings
Location
Google map showing current home (green dot) and new home (red dot) and Franci home (purple dot).
Orange line shows the proposed Pellissippi Parkway extension due to start construction in 2022.

Lot lines shown in red with cemetery to south east.

Aerial view by Zillow

.
Jump to Top of page
