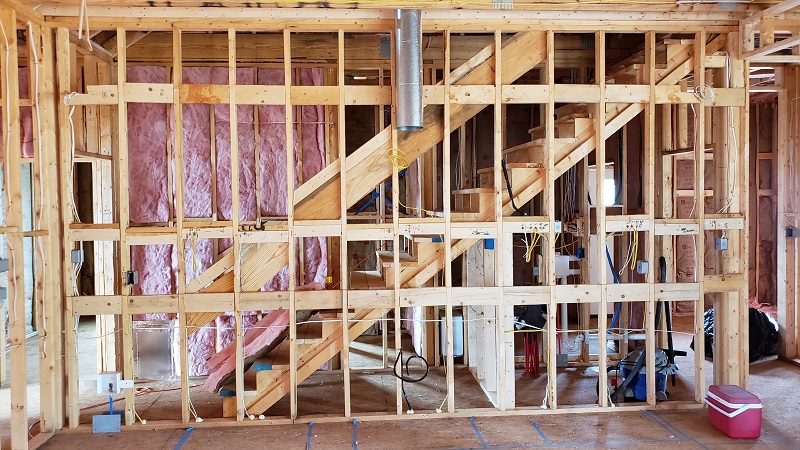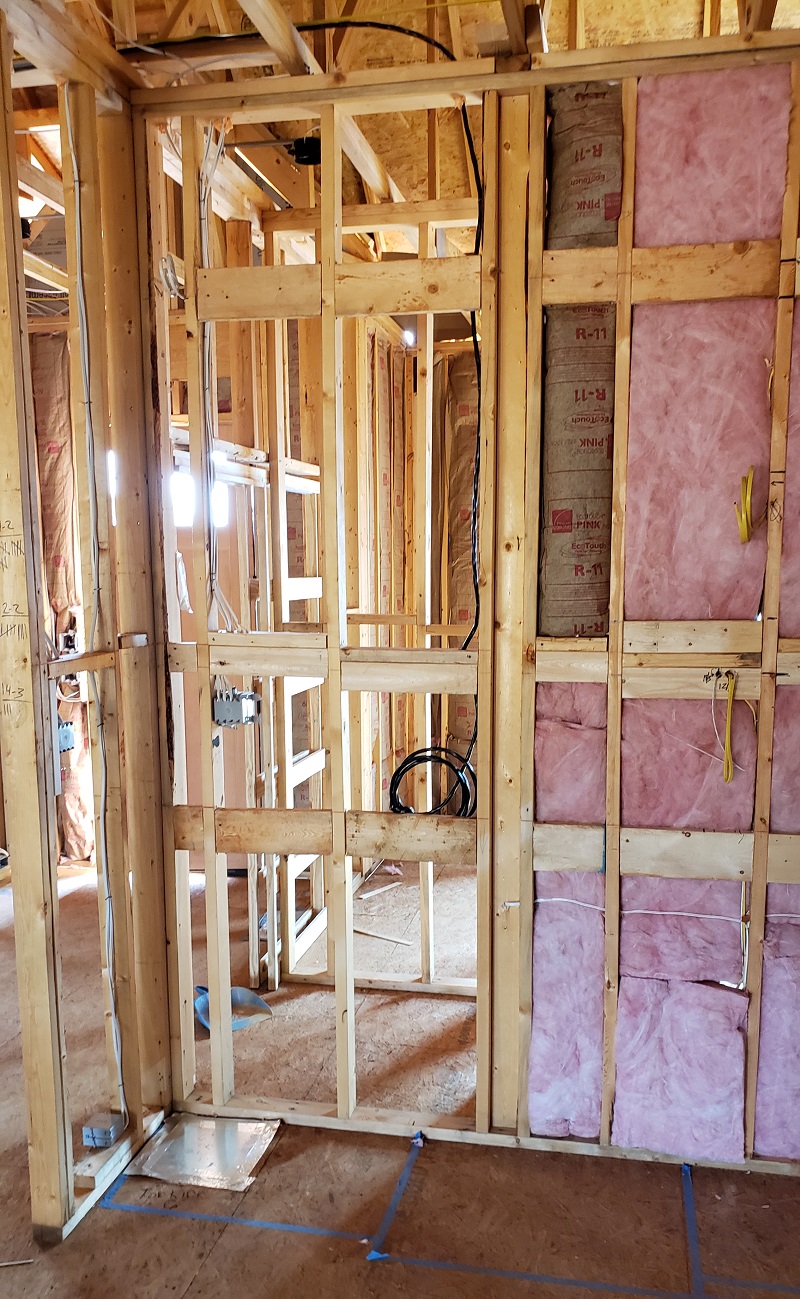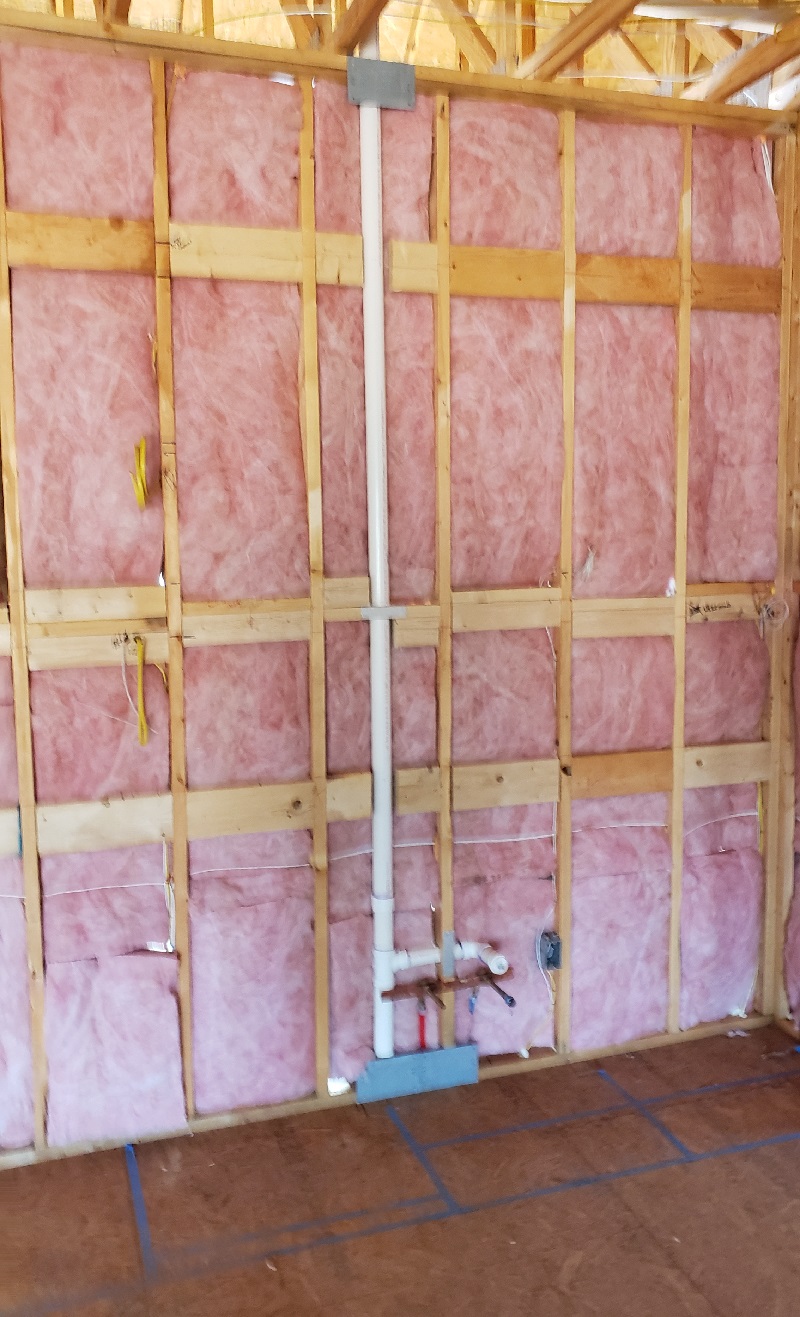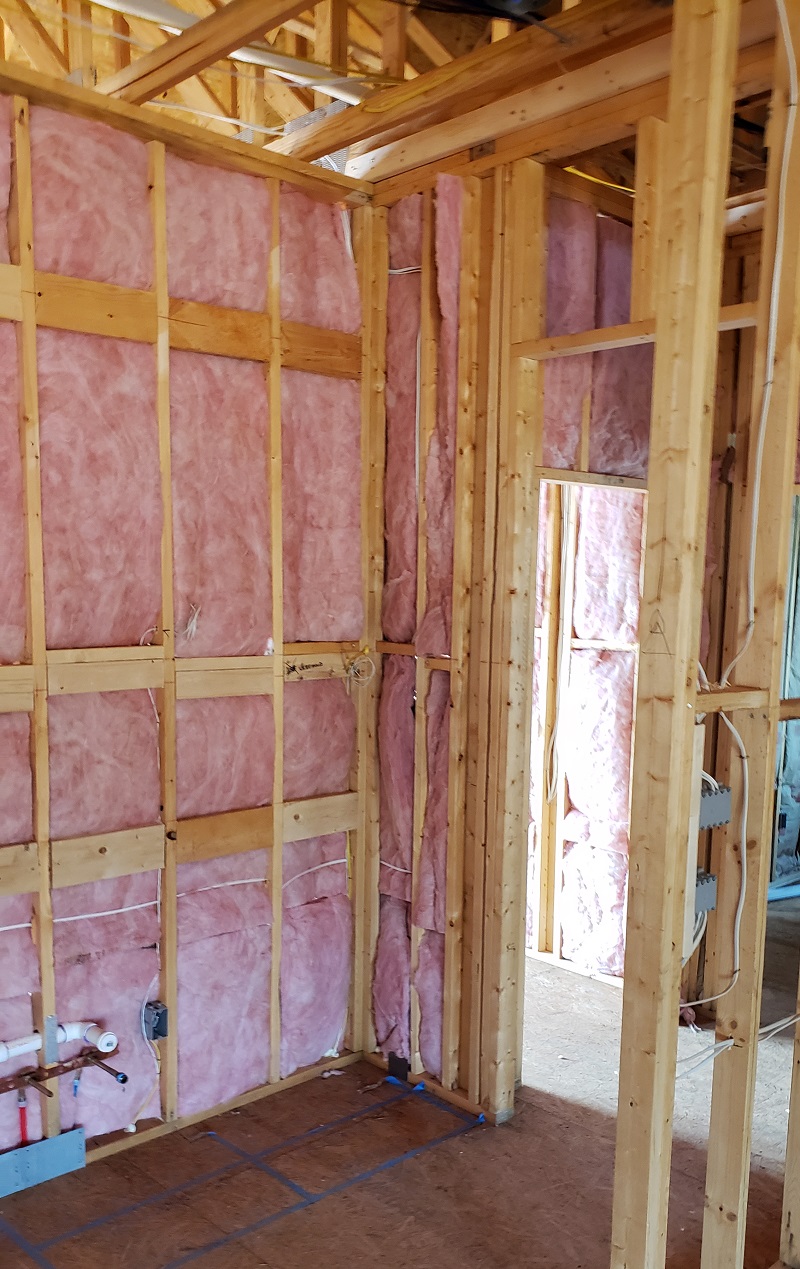Alan and Kathy's as-built walls
As-built Walls
Living Room
Living Room - North Wall (personal electric and network)
Living Room - East Wall
Living Room - South Wall (TV)
Living Room - West Wall (window and drapes)
Dining Room - Studs and Wainscoting
Dining Room - East Wall (sunroom side)
Dining Room - South Wall (master bedroom side)
Dining Room - West Wall (living room side)
Master Suite
Master Bedroom - North Wall (headboard)
Master Bedroom - East Wall (covered porch)
Master Bedroom - South Wall (drapes and TV)
Master Bedroom - West Wall (Master bathroom)
Master Laundry - West Wall (washer/dryer and cabinets)
Master Water Closet - East (handicap rail) + West Wall
Master Vanity Kathy - South + West Wall
Master Vanity Mirror - North (tall and shaving mirror)
Master Vanity Alan - East + South Wall
Master Shower West & East Wall
Kitchen
Kitchen - West Wall (pantry, double ovens, microwave and prep sink)
Kitchen - North Wall (cooktop and fridge)
Kitchen - North Wall photo

Kitchen - South Wall photos



Sunroom
To be finished in the Future
Guest Bedroom 2 (front)
Guest Bedroom 2 - East Wall (kitchen)
Guest Bedroom 2 - South Wall (closet)
Guest Bedroom 2 - West Wall (front side - window and drapes)
Guest Bedroom 3 (garage side)
Guest Bedroom 3 - West Wall (bathroom)
Guest Bedroom 3 - North Wall (garage side - window and drapes)
Guest Bedroom 3 - South Wall (stairs)
Guest Bathroom 2
Guest Bathroom 2 - North Wall (vanity, mirror and light)
Guest Bathroom 2 - South & West Wall (tall mirror and shower head + front side window)
Pool Bath
Pool Bath - East & South Wall (garage side + sunroom side - handicap rail)
Pool Bath - East Wall - Mirror size and location
Mudroom
Mudroom - North Wall (cabinet & bench - driveway side)
Garage and Workshop
To be finished in the Future
Bonus Space
Bonus Bedroom - East Wall (field)
Bonus Room (Exercise) - South Wall (cemetery)
Bonus Bath - East & South Wall - Mirror size and location
